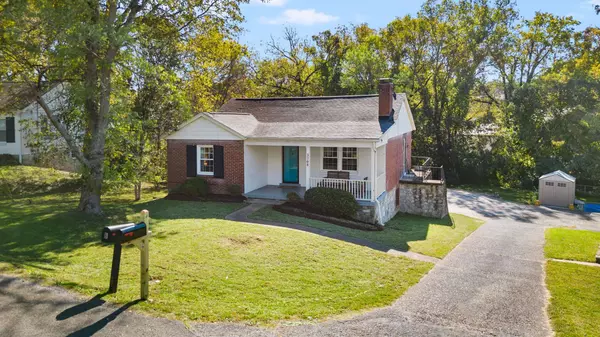$562,000
$575,000
2.3%For more information regarding the value of a property, please contact us for a free consultation.
3 Beds
2 Baths
2,130 SqFt
SOLD DATE : 11/28/2023
Key Details
Sold Price $562,000
Property Type Single Family Home
Sub Type Single Family Residence
Listing Status Sold
Purchase Type For Sale
Square Footage 2,130 sqft
Price per Sqft $263
Subdivision Inglewood Terrace
MLS Listing ID 2583243
Sold Date 11/28/23
Bedrooms 3
Full Baths 2
HOA Y/N No
Year Built 1950
Annual Tax Amount $5,278
Lot Size 0.270 Acres
Acres 0.27
Lot Dimensions 66 X 153
Property Description
Opportunity knocks with this fantastic income-potential property, walking distance to Riverside Village in East Nashville! The perfect living situation for in-law suite, music studio, or second income. Great owner-occupied AirBnb/short term rental potential - live upstairs and rent the separate walkout basement apartment. Ideal setup for those with investor mindset wanting to house-hack. Spacious and fresh-feeling upstairs with 2 large bedrooms & expanded full bathroom. Beautiful original wood floors & mid-century charm. SS appliances, TWO wood burning fireplaces, separate laundry space, plenty of parking space, & big front porch for hosting neighbors & friends. Trendy downstairs apartment sold FULLY FURNISHED as a turn-key rental space with full kitchen, renovated bathroom, bedroom & living area. Nestled in the sought after Inglewood area just minutes from Downtown, Opry Mills, & restaurants. HVAC new 2021, Sewer line replaced 2022, Newer windows.
Location
State TN
County Davidson County
Rooms
Main Level Bedrooms 2
Interior
Interior Features Ceiling Fan(s)
Heating Central, Electric
Cooling Central Air, Electric
Flooring Carpet, Finished Wood, Tile
Fireplaces Number 2
Fireplace Y
Appliance Microwave, Refrigerator
Exterior
Waterfront false
View Y/N false
Roof Type Asphalt
Private Pool false
Building
Story 1
Sewer Public Sewer
Water Public
Structure Type Brick,Aluminum Siding
New Construction false
Schools
Elementary Schools Dan Mills Elementary
Middle Schools Isaac Litton Middle
High Schools Stratford Stem Magnet School Upper Campus
Others
Senior Community false
Read Less Info
Want to know what your home might be worth? Contact us for a FREE valuation!

Our team is ready to help you sell your home for the highest possible price ASAP

© 2024 Listings courtesy of RealTrac as distributed by MLS GRID. All Rights Reserved.

"My job is to find and attract mastery-based agents to the office, protect the culture, and make sure everyone is happy! "






