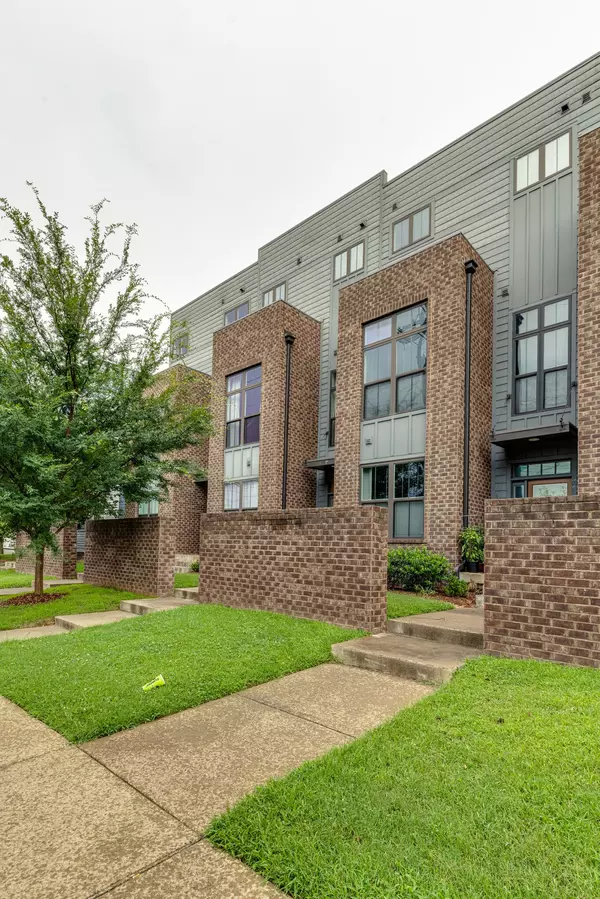$574,000
$574,000
For more information regarding the value of a property, please contact us for a free consultation.
2 Beds
3 Baths
1,716 SqFt
SOLD DATE : 11/09/2023
Key Details
Sold Price $574,000
Property Type Townhouse
Sub Type Townhouse
Listing Status Sold
Purchase Type For Sale
Square Footage 1,716 sqft
Price per Sqft $334
Subdivision East Trinity Townhomes
MLS Listing ID 2577091
Sold Date 11/09/23
Bedrooms 2
Full Baths 2
Half Baths 1
HOA Fees $120/mo
HOA Y/N Yes
Year Built 2017
Annual Tax Amount $3,182
Lot Size 871 Sqft
Acres 0.02
Property Description
Own an East Nashville townhome in an exciting vibrant part of the city! You can 'Owner Occupy' or it can be a 'Short Term Rental'! Enjoy the relaxing roof top deck! There are beautiful high-end finishes including hardwoods & concrete floors, a massive kitchen & oversized island, 2 W&D hookups on different floors! The garage is in back with room for storage. This home has 3 levels of open living... A Private Bedroom & Bath on the1st floor, and a Private Bedroom & Bath on the 3rd floor! The 2nd level is wide open with kitchen & dining & living areas combined with lots of windows for natural light. Walk to the best East Nashville shops & restaurants! Downtown Nashville is just 10 minutes away, Easy! Zoned MUL-A zoned, eligible for NOO-STR. Empty and Ready for new owner!
Location
State TN
County Davidson County
Rooms
Main Level Bedrooms 1
Interior
Interior Features Storage
Heating Central, Electric
Cooling Central Air, Electric
Flooring Concrete, Finished Wood, Tile
Fireplace N
Appliance Dishwasher, Disposal, Dryer, Microwave, Refrigerator, Washer
Exterior
Exterior Feature Garage Door Opener
Garage Spaces 1.0
Waterfront false
View Y/N false
Parking Type Attached - Rear, Parking Lot
Private Pool false
Building
Story 3
Sewer Public Sewer
Water Public
Structure Type Hardboard Siding,Brick
New Construction false
Schools
Elementary Schools Hattie Cotton Elementary
Middle Schools Gra-Mar Middle School
High Schools Maplewood Comp High School
Others
HOA Fee Include Exterior Maintenance,Maintenance Grounds
Senior Community false
Read Less Info
Want to know what your home might be worth? Contact us for a FREE valuation!

Our team is ready to help you sell your home for the highest possible price ASAP

© 2024 Listings courtesy of RealTrac as distributed by MLS GRID. All Rights Reserved.

"My job is to find and attract mastery-based agents to the office, protect the culture, and make sure everyone is happy! "






