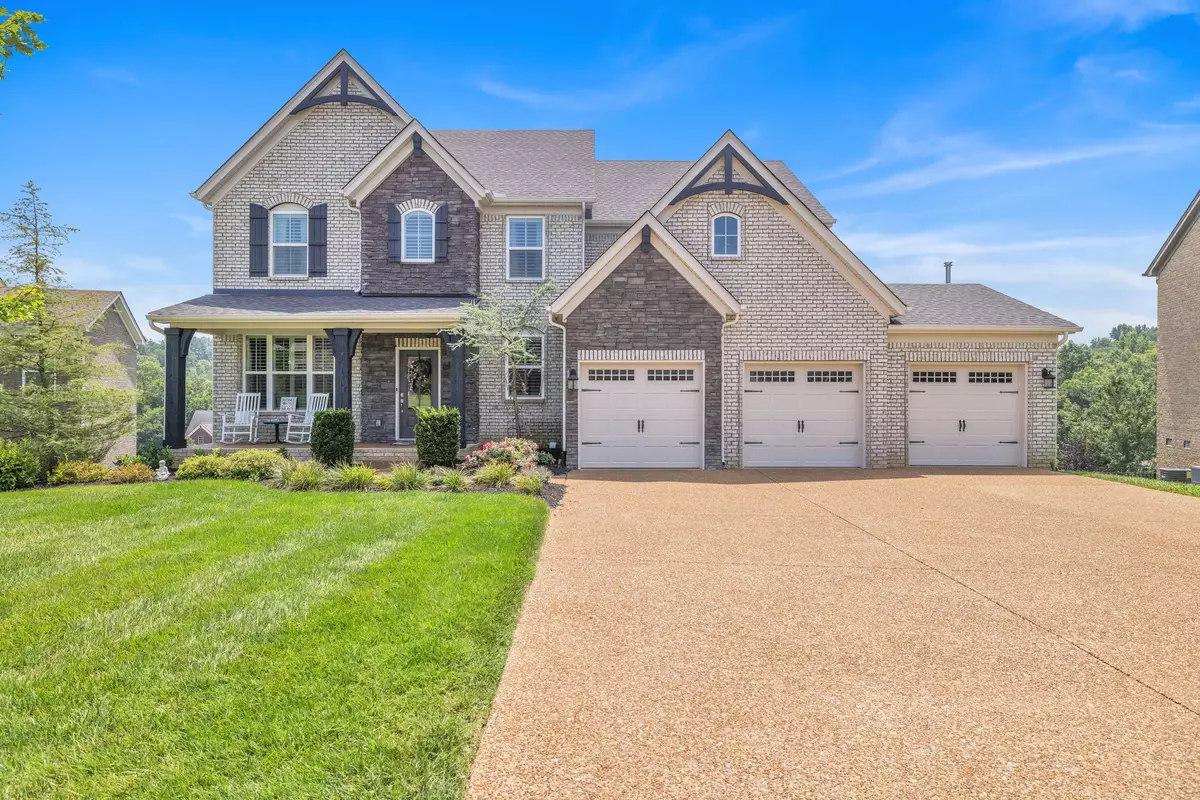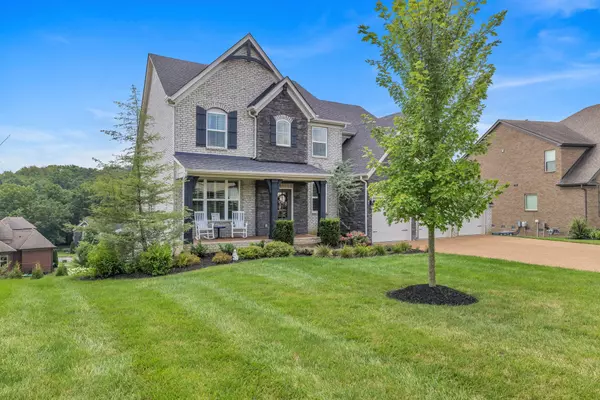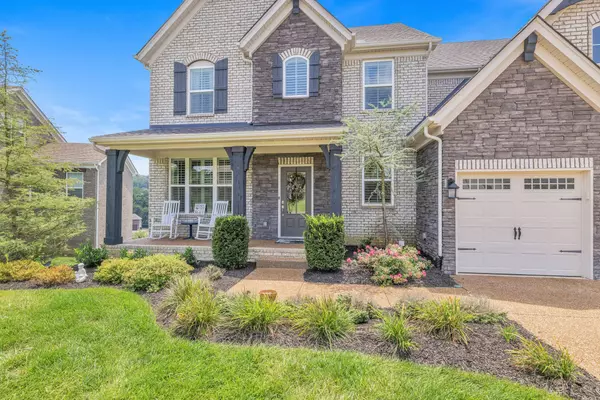$880,000
$899,900
2.2%For more information regarding the value of a property, please contact us for a free consultation.
5 Beds
4 Baths
3,200 SqFt
SOLD DATE : 11/09/2023
Key Details
Sold Price $880,000
Property Type Single Family Home
Sub Type Single Family Residence
Listing Status Sold
Purchase Type For Sale
Square Footage 3,200 sqft
Price per Sqft $275
Subdivision Arrington Retreat Sec2
MLS Listing ID 2550952
Sold Date 11/09/23
Bedrooms 5
Full Baths 4
HOA Fees $75/mo
HOA Y/N Yes
Year Built 2017
Annual Tax Amount $2,889
Lot Size 0.340 Acres
Acres 0.34
Lot Dimensions 68.3 X 156
Property Description
Welcome to your new home in beautiful Arrington Retreat! Drees built Karey plan w/ many upgrades. All hardwoods on the main floor! Upstairs bonus and hallway updated to hardwood. Primary retreat and guest suite (or 2nd office) on main. Primary closet by Closets By Design. Plantation shutters throughout. Open kitchen/dining/living rooms. Large office. Covered front porch and covered/screened back porch w/ two large add'l decks out back w/ amazing views. Another guest suite and two add'l bedrooms up. Add’l storage up. Irrigation and up lighting. Friendly neighborhood w/ walking trails, pool and fun social events such as Food Truck Wednesdays! Owner/agent. Contract has sale of home contingency - still showing to ready and able buyers!
Location
State TN
County Williamson County
Rooms
Main Level Bedrooms 2
Interior
Interior Features Extra Closets, Smart Camera(s)/Recording, Smart Thermostat, Walk-In Closet(s)
Heating Central, Natural Gas
Cooling Central Air
Flooring Carpet, Finished Wood, Tile
Fireplaces Number 1
Fireplace Y
Appliance Dishwasher, Disposal, Microwave, Refrigerator
Exterior
Exterior Feature Smart Irrigation, Smart Light(s)
Garage Spaces 3.0
Waterfront false
View Y/N false
Parking Type Attached - Front
Private Pool false
Building
Lot Description Sloped
Story 2
Sewer STEP System
Water Private
Structure Type Brick,Fiber Cement
New Construction false
Schools
Elementary Schools Arrington Elementary School
Middle Schools Fred J Page Middle School
High Schools Fred J Page High School
Others
HOA Fee Include Recreation Facilities
Senior Community false
Read Less Info
Want to know what your home might be worth? Contact us for a FREE valuation!

Our team is ready to help you sell your home for the highest possible price ASAP

© 2024 Listings courtesy of RealTrac as distributed by MLS GRID. All Rights Reserved.

"My job is to find and attract mastery-based agents to the office, protect the culture, and make sure everyone is happy! "






