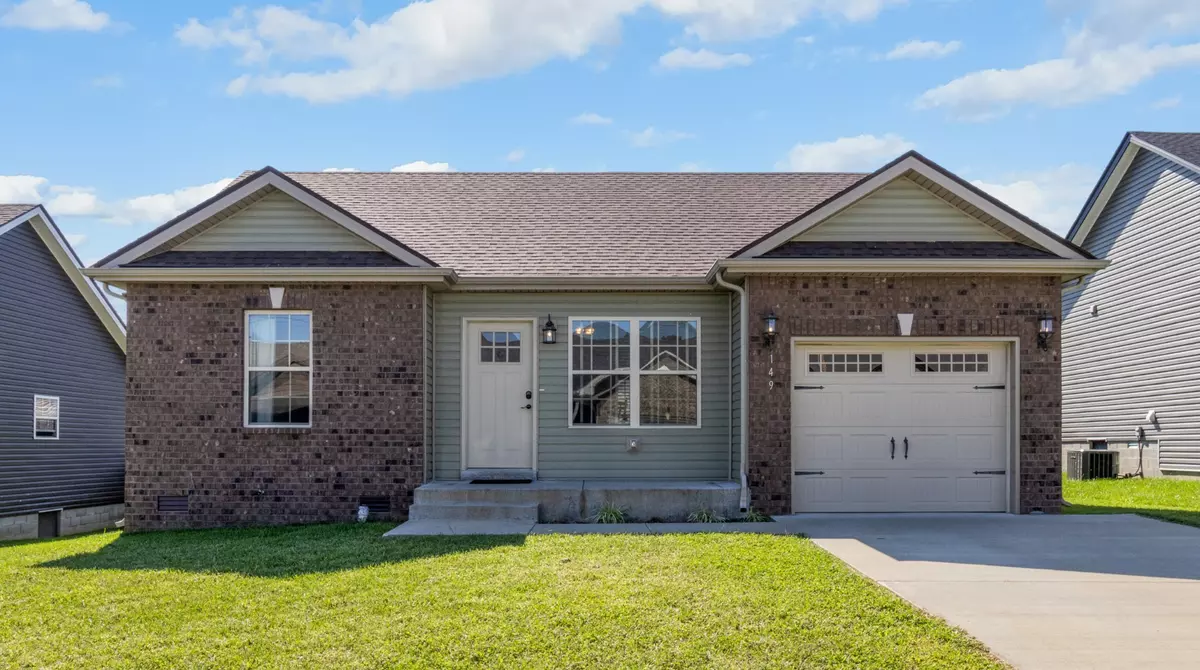$232,000
$235,000
1.3%For more information regarding the value of a property, please contact us for a free consultation.
3 Beds
2 Baths
1,175 SqFt
SOLD DATE : 11/07/2023
Key Details
Sold Price $232,000
Property Type Single Family Home
Sub Type Single Family Residence
Listing Status Sold
Purchase Type For Sale
Square Footage 1,175 sqft
Price per Sqft $197
Subdivision Rose Edd Estates
MLS Listing ID 2578821
Sold Date 11/07/23
Bedrooms 3
Full Baths 2
HOA Y/N No
Year Built 2020
Annual Tax Amount $1,327
Property Description
Enter and be greeted by the warm and inviting atmosphere created by the beautiful hardwood floors and vaulted ceiling in the main living area. The kitchen and laundry areas feature tile flooring, adding a touch of elegance to functionality. The kitchen features granite countertops providing a sleek and modern aesthetic. Step outside and discover the incredible outdoor living spaces that this property has to offer. Enjoy the fresh air and relax on the covered deck, perfect for sipping your morning coffee or unwinding after a long day. The large open patio provides ample space for entertaining guests or simply enjoying the beautiful weather. You will also appreciate the privacy fence with double gates, ensuring a secure and secluded backyard retreat. Location is key, and this home is situated close to Clarksville, Ft. Campbell, and I24, so you'll have quick and convenient access to a variety of amenities. Don't miss the opportunity to make this well-cared-for, one-owner home your own!
Location
State KY
County Christian County
Rooms
Main Level Bedrooms 3
Interior
Interior Features Ceiling Fan(s), Utility Connection
Heating Electric, Heat Pump
Cooling Central Air, Electric
Flooring Carpet, Finished Wood, Vinyl
Fireplace N
Appliance Dishwasher, Disposal, Microwave, Refrigerator
Exterior
Exterior Feature Garage Door Opener
Garage Spaces 1.0
Waterfront false
View Y/N false
Roof Type Shingle
Parking Type Attached - Front
Private Pool false
Building
Story 1
Sewer Public Sewer
Water Public
Structure Type Brick,Vinyl Siding
New Construction false
Schools
Elementary Schools South Christian Elementary School
Middle Schools Hopkinsville Middle School
High Schools Hopkinsville High School
Others
Senior Community false
Read Less Info
Want to know what your home might be worth? Contact us for a FREE valuation!

Our team is ready to help you sell your home for the highest possible price ASAP

© 2024 Listings courtesy of RealTrac as distributed by MLS GRID. All Rights Reserved.

"My job is to find and attract mastery-based agents to the office, protect the culture, and make sure everyone is happy! "






