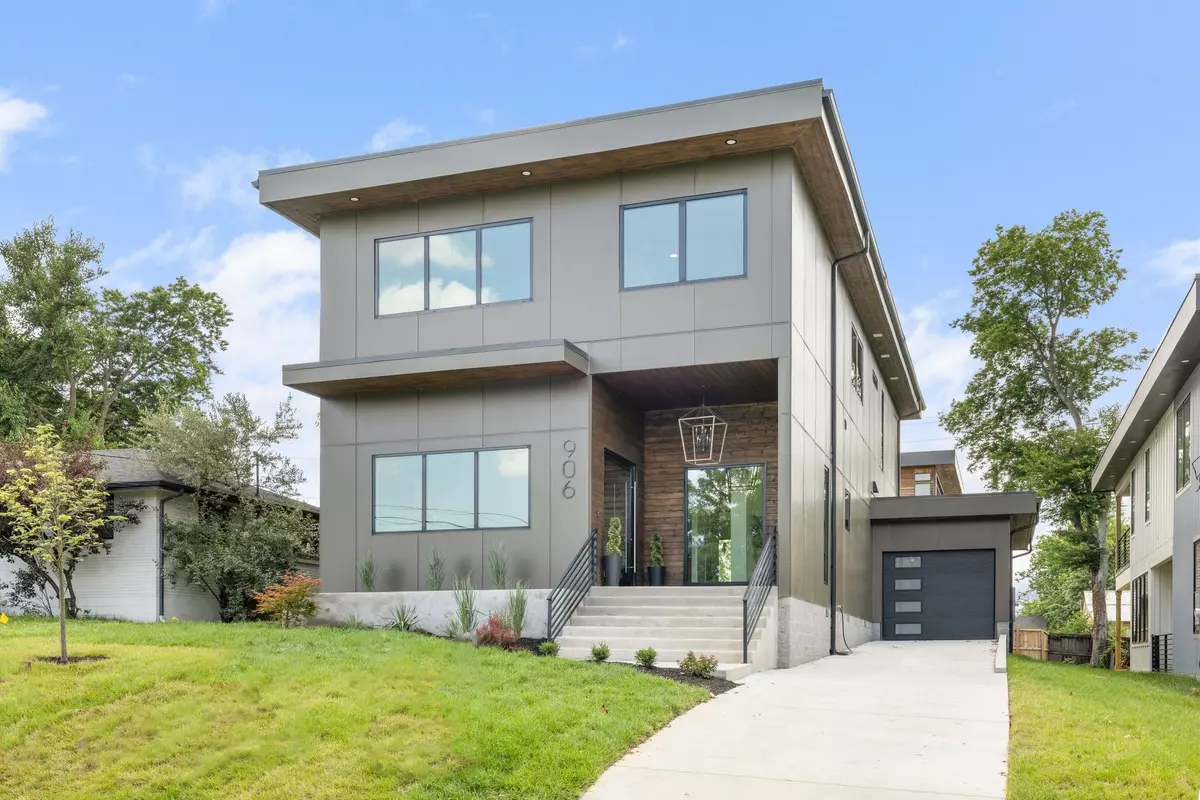$1,519,000
$1,519,000
For more information regarding the value of a property, please contact us for a free consultation.
4 Beds
4 Baths
3,677 SqFt
SOLD DATE : 11/06/2023
Key Details
Sold Price $1,519,000
Property Type Single Family Home
Sub Type Single Family Residence
Listing Status Sold
Purchase Type For Sale
Square Footage 3,677 sqft
Price per Sqft $413
Subdivision Mabelle/Lockland Springs
MLS Listing ID 2547840
Sold Date 11/06/23
Bedrooms 4
Full Baths 3
Half Baths 1
HOA Y/N No
Year Built 2023
Annual Tax Amount $1,869
Lot Size 6,534 Sqft
Acres 0.15
Lot Dimensions 50 X 140
Property Description
SELLER is offering a 1% towards closing costs or rate buy down w/lender approval. Stunning brand new contemporary build. 4/3.5 with attached garage. This quiet luxury home features Luxview windows and doors with an impressive 8 foot Glass Pivot Entry door. Custom built features throughout, plaster installments, upscale fixtures and finishes, with custom warm wood beams and cabinetry. A dreamy 31 foot long kitchen with 48" Bertazzoni double oven range, appliance garage, 2 dishwashers, and butler pantry. It is in close proximity to Downtown, Five Points, Shelby Park and you can't miss the views of the downtown skyline and the river. Features : upscale marble fluted sink imported from Turkey, beautiful white oak engineered flooring throughout, double fridge, microwave, and wine fridge.
Location
State TN
County Davidson County
Interior
Heating Central, Electric
Cooling Central Air, Electric
Flooring Finished Wood, Marble, Tile
Fireplaces Number 1
Fireplace Y
Exterior
Garage Spaces 1.0
Waterfront false
View Y/N true
View City, River
Parking Type Attached - Side, Driveway
Private Pool false
Building
Lot Description Level
Story 2
Sewer Public Sewer
Water Public
Structure Type Fiber Cement,Wood Siding
New Construction true
Schools
Elementary Schools Kipp Academy Nashville
Middle Schools Stratford Stem Magnet School Lower Campus
High Schools Stratford Stem Magnet School Upper Campus
Others
Senior Community false
Read Less Info
Want to know what your home might be worth? Contact us for a FREE valuation!

Our team is ready to help you sell your home for the highest possible price ASAP

© 2024 Listings courtesy of RealTrac as distributed by MLS GRID. All Rights Reserved.

"My job is to find and attract mastery-based agents to the office, protect the culture, and make sure everyone is happy! "






