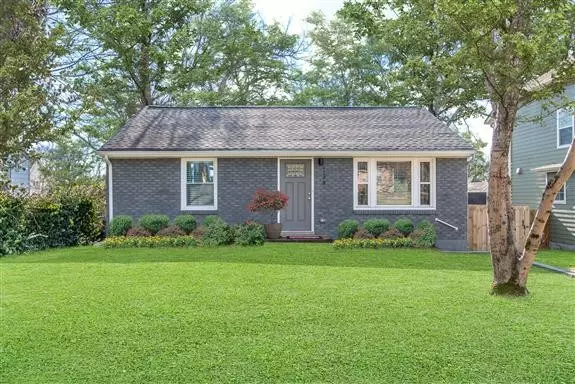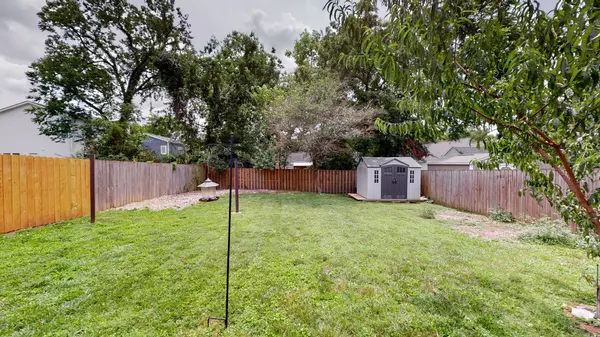$380,000
$385,000
1.3%For more information regarding the value of a property, please contact us for a free consultation.
2 Beds
1 Bath
825 SqFt
SOLD DATE : 11/02/2023
Key Details
Sold Price $380,000
Property Type Single Family Home
Sub Type Single Family Residence
Listing Status Sold
Purchase Type For Sale
Square Footage 825 sqft
Price per Sqft $460
Subdivision Eastmoreland Place
MLS Listing ID 2555676
Sold Date 11/02/23
Bedrooms 2
Full Baths 1
HOA Y/N No
Year Built 1960
Annual Tax Amount $2,223
Lot Size 6,969 Sqft
Acres 0.16
Lot Dimensions 50 X 130
Property Description
Come and experience life in this wonderful All-Brick low maintenance home! Renovated in 2016, this Move-In Ready home boasts many upgrades that gives it a competitive edge over other similar properties. Enjoy a cup of morning coffee from your deck while overlooking the large fenced backyard, or relax by the fire pit on those crisp fall nights. Cook a favorite meal in your modern updated kitchen, or take a short ride downtown to meet some friends for an endless choice of exciting things to do! Whatever you choose to do, this place has you covered...the convenience to downtown and its prime location are hard to beat! Surrounded by several new builds and renovations in the highly desirable East Nashville/Highland Heights area.
Location
State TN
County Davidson County
Rooms
Main Level Bedrooms 2
Interior
Interior Features High Speed Internet, Redecorated, Storage
Heating Central, Heat Pump
Cooling Central Air, Electric
Flooring Carpet, Finished Wood, Tile
Fireplace N
Appliance Dishwasher, Disposal, Dryer, Microwave, Refrigerator, Washer
Exterior
Exterior Feature Smart Camera(s)/Recording, Smart Lock(s), Storage
Waterfront false
View Y/N false
Roof Type Shingle
Parking Type Driveway
Private Pool false
Building
Story 1
Sewer Public Sewer
Water Public
Structure Type Brick
New Construction false
Schools
Elementary Schools Shwab Elementary
Middle Schools Jere Baxter Middle
High Schools Maplewood Comp High School
Others
Senior Community false
Read Less Info
Want to know what your home might be worth? Contact us for a FREE valuation!

Our team is ready to help you sell your home for the highest possible price ASAP

© 2024 Listings courtesy of RealTrac as distributed by MLS GRID. All Rights Reserved.

"My job is to find and attract mastery-based agents to the office, protect the culture, and make sure everyone is happy! "






