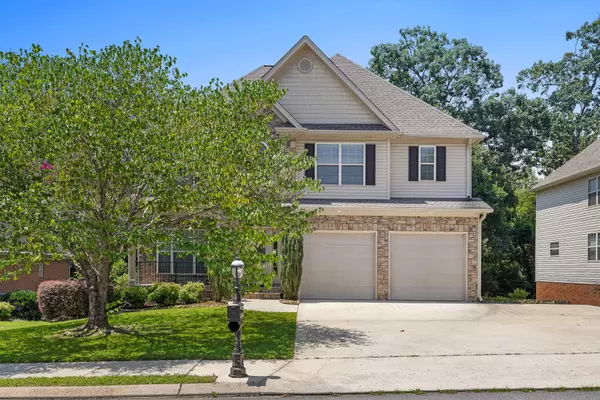$485,000
$485,000
For more information regarding the value of a property, please contact us for a free consultation.
4 Beds
4 Baths
3,000 SqFt
SOLD DATE : 10/06/2023
Key Details
Sold Price $485,000
Property Type Single Family Home
Sub Type Single Family Residence
Listing Status Sold
Purchase Type For Sale
Square Footage 3,000 sqft
Price per Sqft $161
Subdivision Southland Pointe
MLS Listing ID 2556466
Sold Date 10/06/23
Bedrooms 4
Full Baths 3
Half Baths 1
HOA Fees $22/ann
HOA Y/N Yes
Year Built 2005
Annual Tax Amount $1,599
Lot Size 10,018 Sqft
Acres 0.23
Lot Dimensions 80X126.20IRR
Property Description
ONCE IN A WHILE... you'll find a house that has all the ''I WANTS''. If you're looking for a spacious home that has it all then you won't want to miss this one. This home offers 4 bedrooms, 3.5 baths and lots of living space for family enjoyment. You'll love the beautiful hardwood floors, neutral color scheme, all new carpet upstairs, newer HVAC and water heater, a partially finished basement and more! The great room is spacious, has lots of windows, a gas log fireplace and is a perfect place to spend time with your family. The kitchen offers granite, hardwood, plenty of counter space and a nice pantry. (A brand-new electric stove will be installed in the next few days.) The breakfast area is spacious and opens to a sunroom that will allow you to enjoy a private, wooded backyard. Upstairs you'll find a gracious master suite that has room for a sitting area and abundant closet space. The master bath has a whirlpool tub, separate shower and a double vanity.
Location
State TN
County Hamilton County
Interior
Interior Features Walk-In Closet(s)
Heating Central, Electric, Natural Gas
Cooling Central Air, Electric
Flooring Carpet, Finished Wood, Tile
Fireplaces Number 1
Fireplace Y
Appliance Washer, Microwave, Dryer, Disposal, Dishwasher
Exterior
Exterior Feature Garage Door Opener, Irrigation System
Garage Spaces 2.0
Utilities Available Electricity Available, Water Available
Waterfront false
View Y/N false
Roof Type Other
Parking Type Attached
Private Pool false
Building
Lot Description Level, Wooded, Other
Story 3
Water Public
Structure Type Stone,Vinyl Siding
New Construction false
Schools
Elementary Schools Middle Valley Elementary School
Middle Schools Hixson Middle School
High Schools Hixson High School
Others
Senior Community false
Read Less Info
Want to know what your home might be worth? Contact us for a FREE valuation!

Our team is ready to help you sell your home for the highest possible price ASAP

© 2024 Listings courtesy of RealTrac as distributed by MLS GRID. All Rights Reserved.

"My job is to find and attract mastery-based agents to the office, protect the culture, and make sure everyone is happy! "






