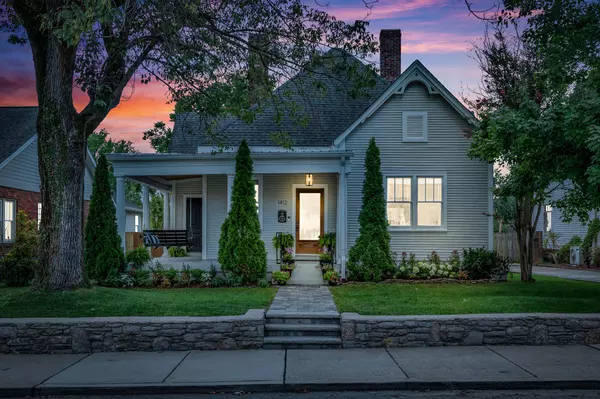$1,370,000
$1,395,000
1.8%For more information regarding the value of a property, please contact us for a free consultation.
3 Beds
3 Baths
3,187 SqFt
SOLD DATE : 10/18/2023
Key Details
Sold Price $1,370,000
Property Type Single Family Home
Sub Type Single Family Residence
Listing Status Sold
Purchase Type For Sale
Square Footage 3,187 sqft
Price per Sqft $429
Subdivision Lindsley 29 Ac
MLS Listing ID 2568866
Sold Date 10/18/23
Bedrooms 3
Full Baths 2
Half Baths 1
HOA Y/N No
Year Built 1925
Annual Tax Amount $6,706
Lot Size 6,969 Sqft
Acres 0.16
Lot Dimensions 50 X 141
Property Description
A timeless jewel in East Nashville's Lockeland Springs that perfectly blends history with modern living. Meticulously restored, over $100,000 in renovations uncovered original wood siding, upgraded kitchen with VIKING® appliances, repainted inside and out, added new flooring and gutters, and enhanced the screened porch. Main floor primary suite with XL walk-in closet and windowed ensuite bathroom. Sunlight beams throughout the house. The versatile sunroom could be used as a 4th bedroom (or a media room). Use the den as a home office. Expansive walk-in attic (36x22 with 13’ ceiling) offers room for expansion (additional bedroom[s] or rec room). Large shed for extra storage. Prime location near dining, bars, cafés, and shopping. See media links for floor plans, video, additional features.
Location
State TN
County Davidson County
Rooms
Main Level Bedrooms 1
Interior
Interior Features Ceiling Fan(s), Extra Closets, Smart Thermostat, Walk-In Closet(s)
Heating Central
Cooling Central Air
Flooring Finished Wood, Tile
Fireplaces Number 3
Fireplace Y
Appliance Dishwasher, Disposal, Dryer, Refrigerator, Washer
Exterior
Exterior Feature Storage
Waterfront false
View Y/N false
Private Pool false
Building
Lot Description Level
Story 2
Sewer Public Sewer
Water Public
Structure Type Other, Wood Siding
New Construction false
Schools
Elementary Schools Warner Elementary Enhanced Option
Middle Schools Stratford Stem Magnet School Lower Campus
High Schools Stratford Stem Magnet School Upper Campus
Others
Senior Community false
Read Less Info
Want to know what your home might be worth? Contact us for a FREE valuation!

Our team is ready to help you sell your home for the highest possible price ASAP

© 2024 Listings courtesy of RealTrac as distributed by MLS GRID. All Rights Reserved.

"My job is to find and attract mastery-based agents to the office, protect the culture, and make sure everyone is happy! "






