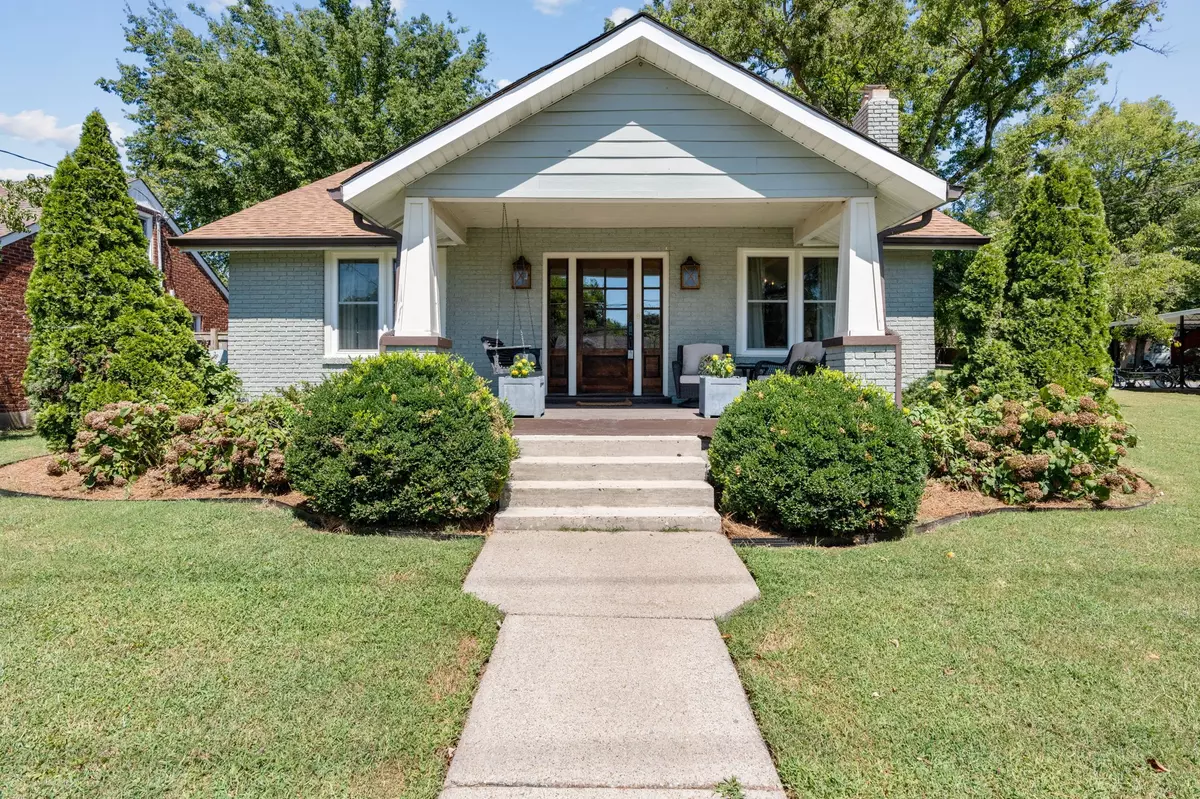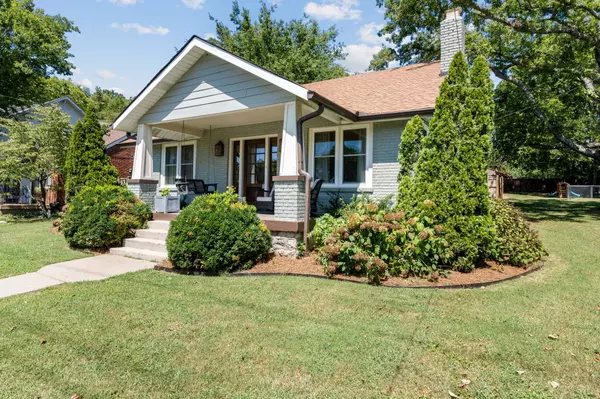$1,280,000
$1,350,000
5.2%For more information regarding the value of a property, please contact us for a free consultation.
4 Beds
2 Baths
2,928 SqFt
SOLD DATE : 10/10/2023
Key Details
Sold Price $1,280,000
Property Type Single Family Home
Sub Type Single Family Residence
Listing Status Sold
Purchase Type For Sale
Square Footage 2,928 sqft
Price per Sqft $437
Subdivision Sylvan Park
MLS Listing ID 2553346
Sold Date 10/10/23
Bedrooms 4
Full Baths 2
HOA Y/N No
Year Built 1923
Annual Tax Amount $5,223
Lot Size 7,840 Sqft
Acres 0.18
Lot Dimensions 52 X 164
Property Description
Beautifully Expanded & Remodeled Sylvan Park 1923 Bungalow. The Renovation kept the Charm of 1923 & added Livability of the 21st Century. Walkable to Many Restaurants, Greenways & much More. All Cabinetry throughout the home is Custom(open doors & drawers). Kitchen is ready for entertaining w/ Granite Counters, Tile Backsplash, 5 burner Gas Stove, Dbl Ovens, Warming/Proofer Drawer, undercounter Microwave & Farmhouse Sink, Great Rm to back of the home has Vaulted Ceilings, Custom Built In Bookcases, Bar w/ Beverage Frig & Gas Fire Place. Front Living Rm has original Molding Detail, French Door leading to the Dining Rm & Ventless Gas Fireplace. 3 bedrooms (one used as Office) & bath. Upstairs is all Private Primary Suite w/ Marble accented Bath & 2 Large Custom Closets. See Pics for More
Location
State TN
County Davidson County
Rooms
Main Level Bedrooms 3
Interior
Interior Features Ceiling Fan(s), Storage
Heating Natural Gas
Cooling Central Air
Flooring Finished Wood, Tile
Fireplace N
Appliance Dishwasher, Disposal, Microwave, Refrigerator
Exterior
Garage Spaces 2.0
Waterfront false
View Y/N false
Parking Type Detached, Parking Pad
Private Pool false
Building
Lot Description Level
Story 2
Sewer Public Sewer
Water Public
Structure Type Hardboard Siding
New Construction false
Schools
Elementary Schools Sylvan Park Paideia Design Center
Middle Schools West End Middle School
High Schools Hillsboro Comp High School
Others
Senior Community false
Read Less Info
Want to know what your home might be worth? Contact us for a FREE valuation!

Our team is ready to help you sell your home for the highest possible price ASAP

© 2024 Listings courtesy of RealTrac as distributed by MLS GRID. All Rights Reserved.

"My job is to find and attract mastery-based agents to the office, protect the culture, and make sure everyone is happy! "






