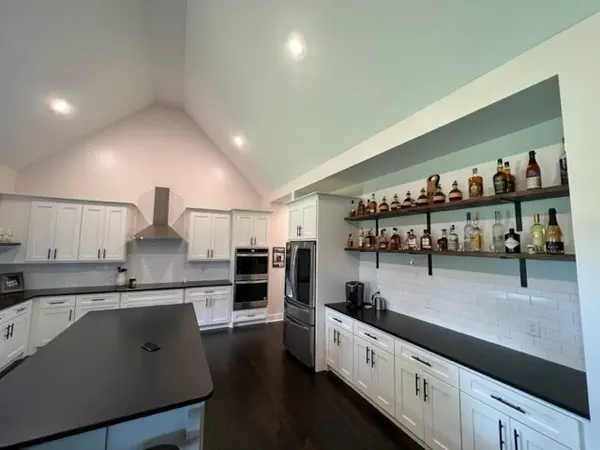$595,000
$624,900
4.8%For more information regarding the value of a property, please contact us for a free consultation.
3 Beds
3 Baths
2,625 SqFt
SOLD DATE : 09/29/2023
Key Details
Sold Price $595,000
Property Type Single Family Home
Sub Type Single Family Residence
Listing Status Sold
Purchase Type For Sale
Square Footage 2,625 sqft
Price per Sqft $226
Subdivision Pebble Brook Estates
MLS Listing ID 2545221
Sold Date 09/29/23
Bedrooms 3
Full Baths 2
Half Baths 1
HOA Fees $25/ann
HOA Y/N Yes
Year Built 2021
Annual Tax Amount $3,112
Lot Size 0.830 Acres
Acres 0.83
Lot Dimensions 145 X 250
Property Description
*Seller offering $10,000 towards closing costs or rate buy downs* Beautiful all brick home in Pebble Brook Estates. Quiet neighborhood with amazing views of the sunrise from the covered front porch and sunset and pond views from covered back deck. Gated community on Pebble Brook Golf Course with a view of 14th tee box. Custom built-ins including bar in kitchen, double ovens. granite counter-tops and sliding barn doors accessing the dining room. LG Craft wi-fi refrigerator with see through door stays. Hardwood and tile on first floor, second floor carpet. Master bath with quartz counters and double shower. Huge walk-in closet with window. Bonus room over garage. Oversized laundry room. Easy access to Nashville and Clarksville. 10 minutes to I-24 exit 35. Minutes from Honeysuckle Hill Farm.
Location
State TN
County Robertson County
Rooms
Main Level Bedrooms 1
Interior
Interior Features Ceiling Fan(s), Walk-In Closet(s)
Heating Central, Natural Gas
Cooling Central Air, Electric
Flooring Carpet, Finished Wood, Tile
Fireplaces Number 1
Fireplace Y
Appliance Dishwasher, Disposal, Microwave, Refrigerator
Exterior
Exterior Feature Garage Door Opener, Smart Camera(s)/Recording
Garage Spaces 2.0
Waterfront false
View Y/N true
View Water
Roof Type Shingle
Parking Type Attached - Side
Private Pool false
Building
Story 2
Sewer STEP System
Water Public
Structure Type Brick
New Construction false
Schools
Elementary Schools Coopertown Elementary
Middle Schools Coopertown Middle School
High Schools Springfield High School
Others
Senior Community false
Read Less Info
Want to know what your home might be worth? Contact us for a FREE valuation!

Our team is ready to help you sell your home for the highest possible price ASAP

© 2024 Listings courtesy of RealTrac as distributed by MLS GRID. All Rights Reserved.

"My job is to find and attract mastery-based agents to the office, protect the culture, and make sure everyone is happy! "






