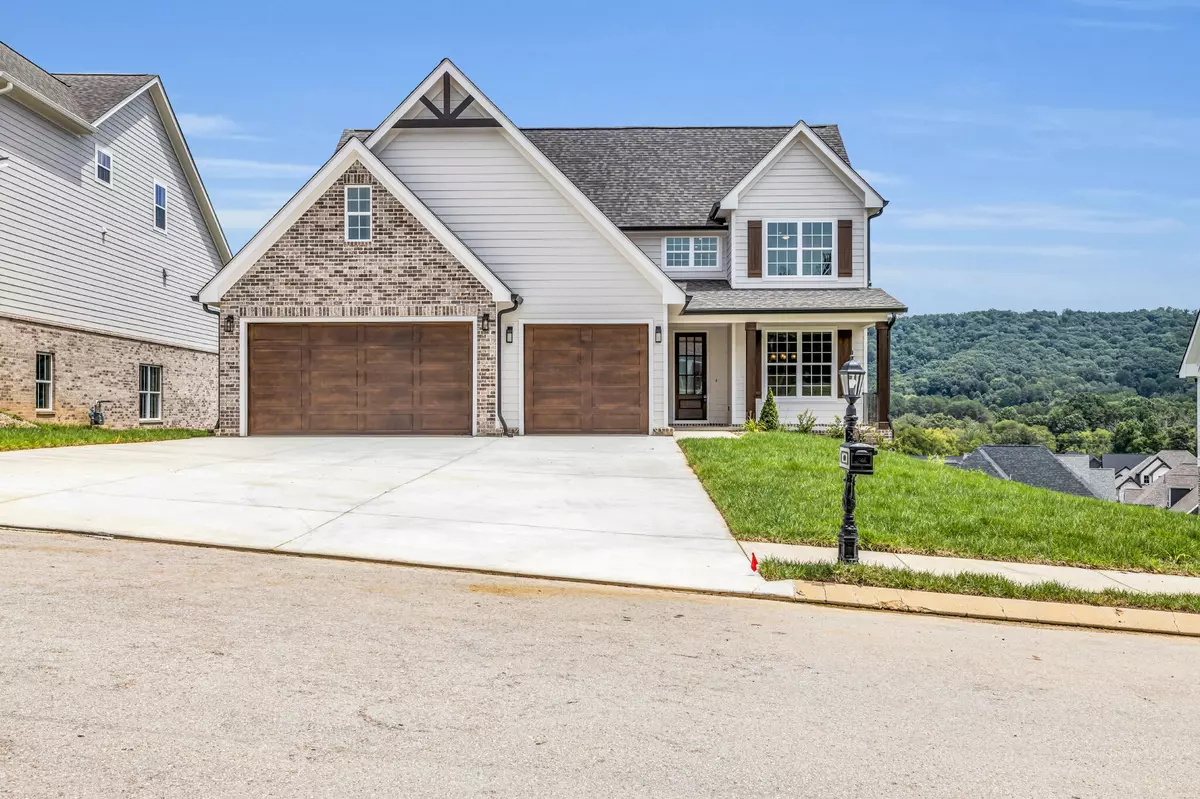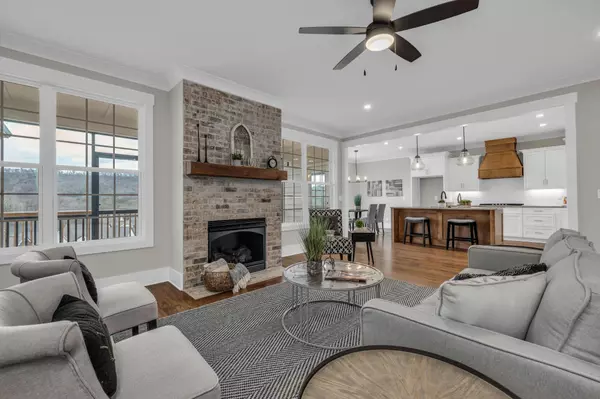$689,900
$699,900
1.4%For more information regarding the value of a property, please contact us for a free consultation.
5 Beds
4 Baths
3,149 SqFt
SOLD DATE : 07/14/2023
Key Details
Sold Price $689,900
Property Type Single Family Home
Sub Type Single Family Residence
Listing Status Sold
Purchase Type For Sale
Square Footage 3,149 sqft
Price per Sqft $219
Subdivision Oakhaven Fields
MLS Listing ID 2571978
Sold Date 07/14/23
Bedrooms 5
Full Baths 3
Half Baths 1
HOA Fees $66/ann
HOA Y/N Yes
Year Built 2022
Annual Tax Amount $364
Lot Size 9,147 Sqft
Acres 0.21
Lot Dimensions 115 X 88 X 116 X 71
Property Description
This stunning newly constructed home is now ready for you to move in! With breathtaking mountain views and a prime location in the friendly and alluring neighborhood of Oakhaven Fields in Ooltewah, this charming 5-bedroom, 4-bathroom home is perfect for families or anyone seeking a spacious and comfortable living space. Step inside and you'll be greeted with ample living space and natural light, complemented by tasteful finishes and fixtures. The main level features a 3-car garage, providing convenient and secure parking for all your vehicles. The unfinished basement presents endless opportunities for customization and personalization, allowing you to transform the space into anything you desire. Whether you're looking for a peaceful retreat to escape the hustle and bustle of city life or a place to call home with stunning mountain views, this newly built home has it all. Don't miss your chance to own this stunning piece of real estate in the heart of Ooltewah!
Location
State TN
County Hamilton County
Interior
Interior Features Walk-In Closet(s), Primary Bedroom Main Floor
Heating Central, Electric, Natural Gas
Cooling Central Air, Electric
Flooring Carpet, Finished Wood, Tile
Fireplaces Number 1
Fireplace Y
Appliance Microwave, Disposal, Dishwasher
Exterior
Exterior Feature Garage Door Opener, Irrigation System
Garage Spaces 3.0
Utilities Available Electricity Available, Water Available
Waterfront false
View Y/N false
Roof Type Asphalt
Parking Type Attached - Front
Private Pool false
Building
Lot Description Other
Story 2
Water Public
Structure Type Fiber Cement,Brick
New Construction true
Schools
Elementary Schools Apison Elementary School
Middle Schools East Hamilton Middle School
High Schools East Hamilton High School
Others
Senior Community false
Read Less Info
Want to know what your home might be worth? Contact us for a FREE valuation!

Our team is ready to help you sell your home for the highest possible price ASAP

© 2024 Listings courtesy of RealTrac as distributed by MLS GRID. All Rights Reserved.

"My job is to find and attract mastery-based agents to the office, protect the culture, and make sure everyone is happy! "






