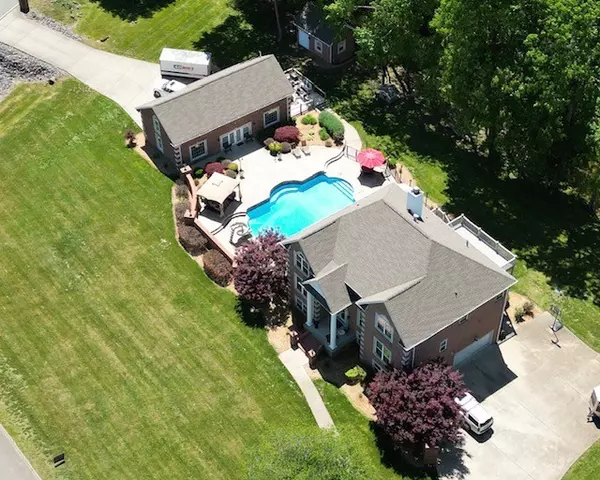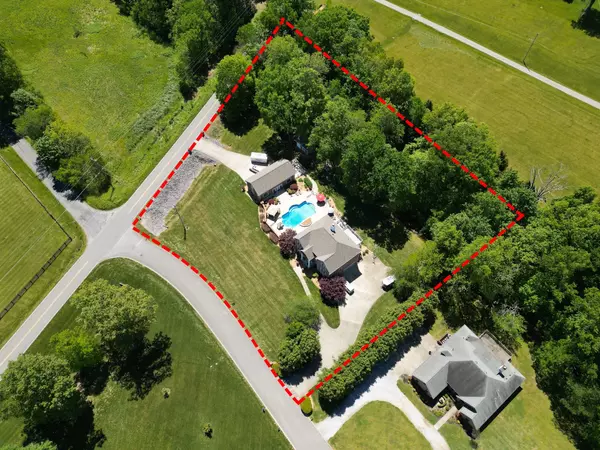$1,100,000
$1,239,000
11.2%For more information regarding the value of a property, please contact us for a free consultation.
5 Beds
6 Baths
6,000 SqFt
SOLD DATE : 08/25/2023
Key Details
Sold Price $1,100,000
Property Type Single Family Home
Sub Type Single Family Residence
Listing Status Sold
Purchase Type For Sale
Square Footage 6,000 sqft
Price per Sqft $183
Subdivision Mt Pleasant Acres Sec 2
MLS Listing ID 2453936
Sold Date 08/25/23
Bedrooms 5
Full Baths 4
Half Baths 2
HOA Y/N No
Year Built 2002
Annual Tax Amount $4,383
Lot Size 2.400 Acres
Acres 2.4
Property Description
Motivated Sellers! Greenbrier address in WHITE HOUSE!!! SELLERS WILLING TO NEGOTIATE BUYERS CLOSING COSTS! Beautifully manicured home on quiet cul-de-sac minutes to I-65 sought out school district. Current owners absorbed 1000 Deer Branch when they purchased 1002 Deer Branch. Main kitchen appliances ~6.5 years old. Hardwood floors on main, Extra-large owner's suite, working elevator, additional in-law quarter that is currently a theater room. 2 fireplaces including 1 in owner suite, with remotes. Security system to convey. Saltwater pool liner is 6.5 years old! Guest House if aprox 1200 sq ft with separate drive and separate septic with amazing attention to detail! Guest house could be a long term rental. DO NOT MISS THIS! NO HOA!!!!! 1 of 3 HVAC units in main house installed 8/2022.
Location
State TN
County Robertson County
Rooms
Main Level Bedrooms 2
Interior
Interior Features Air Filter, Ceiling Fan(s), Elevator, Extra Closets, In-Law Floorplan, Entry Foyer
Heating Central
Cooling Central Air
Flooring Finished Wood, Laminate, Tile
Fireplaces Number 2
Fireplace Y
Appliance Dishwasher, Ice Maker, Microwave, Refrigerator
Exterior
Exterior Feature Carriage/Guest House
Garage Spaces 3.0
Pool In Ground
Utilities Available Water Available
Waterfront false
View Y/N false
Roof Type Shingle
Parking Type Attached - Side
Private Pool true
Building
Lot Description Level
Story 3
Sewer Septic Tank
Water Public
Structure Type Brick
New Construction false
Schools
Elementary Schools White House Heritage Elementary School
Middle Schools White House Heritage High School
High Schools White House Heritage High School
Others
Senior Community false
Read Less Info
Want to know what your home might be worth? Contact us for a FREE valuation!

Our team is ready to help you sell your home for the highest possible price ASAP

© 2024 Listings courtesy of RealTrac as distributed by MLS GRID. All Rights Reserved.

"My job is to find and attract mastery-based agents to the office, protect the culture, and make sure everyone is happy! "






