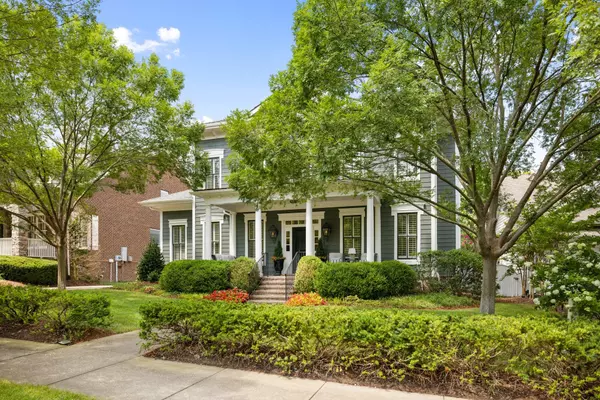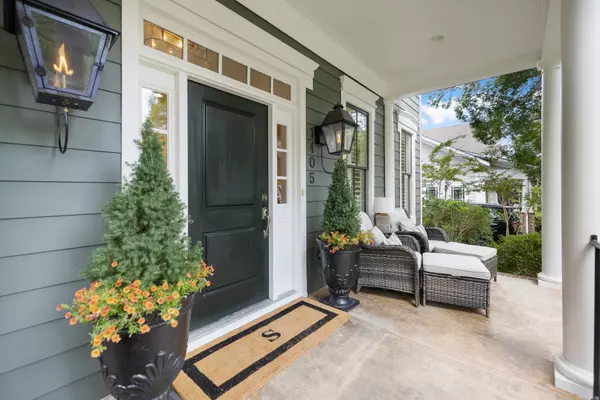$1,602,000
$1,600,000
0.1%For more information regarding the value of a property, please contact us for a free consultation.
4 Beds
6 Baths
3,347 SqFt
SOLD DATE : 08/18/2023
Key Details
Sold Price $1,602,000
Property Type Single Family Home
Sub Type Single Family Residence
Listing Status Sold
Purchase Type For Sale
Square Footage 3,347 sqft
Price per Sqft $478
Subdivision Westhaven Sec 19
MLS Listing ID 2550455
Sold Date 08/18/23
Bedrooms 4
Full Baths 4
Half Baths 2
HOA Fees $206/qua
HOA Y/N Yes
Year Built 2008
Annual Tax Amount $3,757
Lot Size 9,583 Sqft
Acres 0.22
Lot Dimensions 65 X 150
Property Description
Amazing Remodel w/private yard & BESTlocation in Westhaven~Just blocks to Town Center, Residents Club, Parks, & school. So many improvements: Kitchen Renovation w marble & built-in banquette. Owner's added a full bath and 1/2 bath upstairs. All baths had full renovations within last 3 months. Refinished hardwoods throughout~Custom wall treatments~custom shelving~new lighting including tons of can lights throughout~custom mantle~custom closet systems throughout~New interior and exterior paint~added gas lanterns~surround sound. Large private & flat yard big enough for pool & backing to green space w/privacy fence~irrigation~lush landscaping~added covered porch~paver patio~New water heater~new HVACs *FULL LIST OF IMPROVEMENTS IN MEDIA*
Location
State TN
County Williamson County
Rooms
Main Level Bedrooms 1
Interior
Interior Features Primary Bedroom Main Floor
Heating Central, Natural Gas
Cooling Central Air, Electric
Flooring Finished Wood
Fireplace N
Appliance Dishwasher, Disposal, Microwave
Exterior
Exterior Feature Garage Door Opener, Irrigation System
Garage Spaces 2.0
Utilities Available Electricity Available, Water Available
Waterfront false
View Y/N false
Private Pool false
Building
Story 2
Sewer Public Sewer
Water Public
Structure Type Fiber Cement
New Construction false
Schools
Elementary Schools Pearre Creek Elementary School
Middle Schools Hillsboro Elementary/ Middle School
High Schools Independence High School
Others
HOA Fee Include Maintenance Grounds
Senior Community false
Read Less Info
Want to know what your home might be worth? Contact us for a FREE valuation!

Our team is ready to help you sell your home for the highest possible price ASAP

© 2024 Listings courtesy of RealTrac as distributed by MLS GRID. All Rights Reserved.

"My job is to find and attract mastery-based agents to the office, protect the culture, and make sure everyone is happy! "






