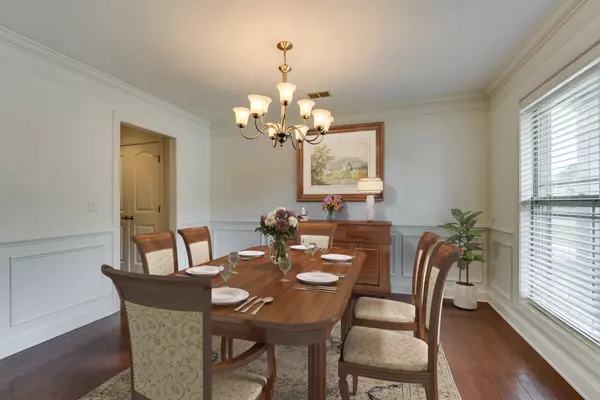$450,000
$460,000
2.2%For more information regarding the value of a property, please contact us for a free consultation.
4 Beds
3 Baths
2,594 SqFt
SOLD DATE : 08/17/2023
Key Details
Sold Price $450,000
Property Type Single Family Home
Sub Type Single Family Residence
Listing Status Sold
Purchase Type For Sale
Square Footage 2,594 sqft
Price per Sqft $173
Subdivision Saint Andrews Place Sec 4
MLS Listing ID 2530900
Sold Date 08/17/23
Bedrooms 4
Full Baths 2
Half Baths 1
HOA Fees $9/ann
HOA Y/N Yes
Year Built 2011
Annual Tax Amount $2,523
Lot Size 0.290 Acres
Acres 0.29
Lot Dimensions 101.84 X 135 IRR
Property Description
This Bright & Beautiful home is near the end of a cul-de-sac in the Splendid Neighborhood of St Andrews Place! Every inch has been freshly painted & all new carpet laid in the bedrooms, living room, and REC room for your family's enjoyment! Upon entry through the bright foyer, you'll pass the formal dining room, on to the Vaulted Den with Fireplace. Glance over to the open kitchen w/backsplash & beautiful cabinets. All kitchen appliances stay. The Owner Suite has separate tub & shower, 2 vanities & a very impressive walk-in closet! Go up the newly carpeted stairs to the 3 bedrooms, full bath, & extra large recreation room also with vaulted ceiling! The backyard really is HUGE & LEVEL (great for football, pets & children) and has a 6ft privacy fence, hot tub & shed. Washer/Dryer remain
Location
State TN
County Rutherford County
Rooms
Main Level Bedrooms 1
Interior
Heating Electric, Heat Pump
Cooling Central Air, Electric
Flooring Carpet, Finished Wood, Laminate
Fireplaces Number 1
Fireplace Y
Appliance Dishwasher, Disposal, Dryer, Refrigerator, Washer
Exterior
Exterior Feature Storage
Garage Spaces 2.0
Waterfront false
View Y/N false
Roof Type Shingle
Parking Type Attached - Side
Private Pool false
Building
Lot Description Level
Story 2
Sewer Public Sewer
Water Public
Structure Type Brick, Vinyl Siding
New Construction false
Schools
Elementary Schools Cason Lane Academy
Middle Schools Rockvale Middle School
High Schools Rockvale High School
Others
Senior Community false
Read Less Info
Want to know what your home might be worth? Contact us for a FREE valuation!

Our team is ready to help you sell your home for the highest possible price ASAP

© 2024 Listings courtesy of RealTrac as distributed by MLS GRID. All Rights Reserved.

"My job is to find and attract mastery-based agents to the office, protect the culture, and make sure everyone is happy! "






