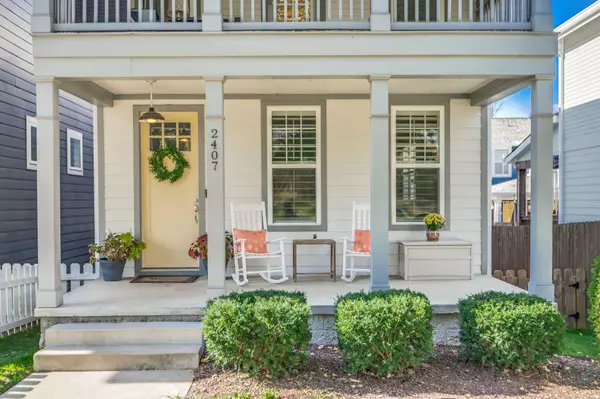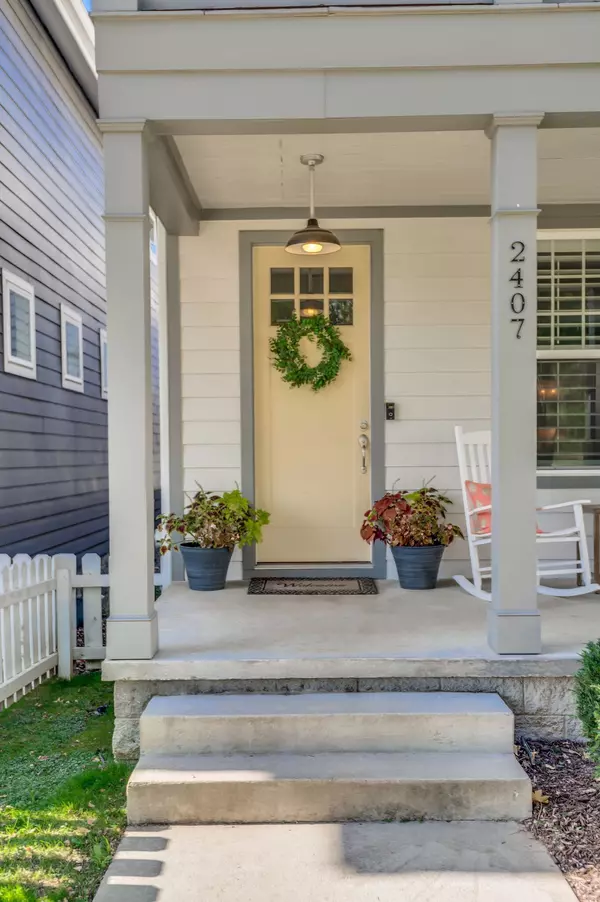$767,000
$767,000
For more information regarding the value of a property, please contact us for a free consultation.
4 Beds
3 Baths
2,360 SqFt
SOLD DATE : 08/11/2023
Key Details
Sold Price $767,000
Property Type Single Family Home
Sub Type Horizontal Property Regime - Detached
Listing Status Sold
Purchase Type For Sale
Square Footage 2,360 sqft
Price per Sqft $325
Subdivision East Nashville
MLS Listing ID 2544997
Sold Date 08/11/23
Bedrooms 4
Full Baths 3
HOA Y/N Yes
Year Built 2016
Annual Tax Amount $4,207
Lot Size 1,306 Sqft
Acres 0.03
Property Description
Craftsman inspired, absolute gem of a home in ideal location. Easy walk with sidewalks to Eastland eateries like Rosepper, and 0.5 miles to Publix. Geographic Priority Zone for Lockeland Elementary. Incredible outdoor space; 3 covered decks, including front porch with rocking chairs. Plus backyard patio with firepit. Completely fenced yard. Beautiful interior and excellent, functional layout. Abundance of storage with 4 walk-in closets (2 in primary bedroom) and a giant walk-in pantry. Primarily hardwood floors & plantation shutter window coverings. Drop zone at back entrance leads you to downstairs bedroom, which includes a built-in Murphy bed, to open & inviting living space w/fireplace. Upstairs bonus area makes a great play area, gym or work space. 2-car garage. Steps to Eastland Park.
Location
State TN
County Davidson County
Rooms
Main Level Bedrooms 1
Interior
Interior Features Ceiling Fan(s), Utility Connection, Walk-In Closet(s)
Heating Central, Natural Gas
Cooling Central Air, Electric
Flooring Carpet, Finished Wood, Tile
Fireplace N
Appliance Dishwasher, Disposal, Dryer, Microwave, Refrigerator, Washer
Exterior
Garage Spaces 2.0
Waterfront false
View Y/N false
Roof Type Asphalt
Parking Type Detached, On Street
Private Pool false
Building
Lot Description Level
Story 2
Sewer Public Sewer
Water Public
Structure Type Fiber Cement
New Construction false
Schools
Elementary Schools Rosebank Elementary
Middle Schools Stratford Stem Magnet School Lower Campus
High Schools Stratford Stem Magnet School Upper Campus
Others
Senior Community false
Read Less Info
Want to know what your home might be worth? Contact us for a FREE valuation!

Our team is ready to help you sell your home for the highest possible price ASAP

© 2024 Listings courtesy of RealTrac as distributed by MLS GRID. All Rights Reserved.

"My job is to find and attract mastery-based agents to the office, protect the culture, and make sure everyone is happy! "






