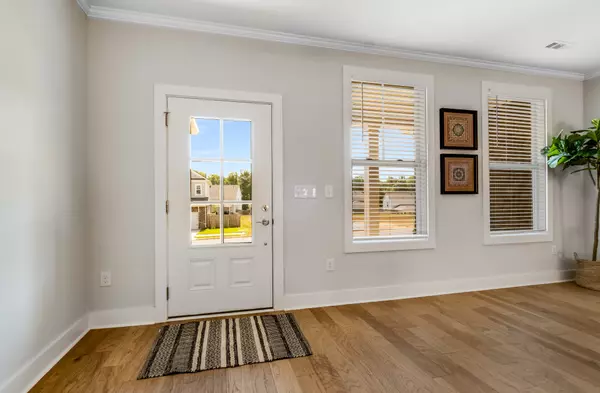$580,000
$575,000
0.9%For more information regarding the value of a property, please contact us for a free consultation.
3 Beds
2 Baths
2,316 SqFt
SOLD DATE : 08/10/2023
Key Details
Sold Price $580,000
Property Type Single Family Home
Sub Type Single Family Residence
Listing Status Sold
Purchase Type For Sale
Square Footage 2,316 sqft
Price per Sqft $250
Subdivision Audubon Cove
MLS Listing ID 2534103
Sold Date 08/10/23
Bedrooms 3
Full Baths 2
HOA Fees $50/mo
HOA Y/N Yes
Year Built 2021
Annual Tax Amount $1,848
Lot Dimensions 76 X 105
Property Description
Welcome to your dream home zoned for WILLIAMSON COUNTY SCHOOLS-only one year old! This 3-bed, 2-bath home offers an open floor plan. The LARGE master features TWO walk-in closets while the ensuite primary bath features a large stand-alone tub. Enjoy the spacious living area complete with a gas fireplace with abundant natural light. The eat-in kitchen features granite countertops, stainless steel appliances, and custom built-ins in the pantry. Two-car garage. Relaxing PRIVATE backyard complete with covered patio and privacy fence added by the previous owner. Versatile BONUS ROOM upstairs has the flexibility to be transformed to meet your needs. Conveniently located near schools, parks, and shopping. This home was loved on for only one year, seller moving for job relocation.
Location
State TN
County Williamson County
Rooms
Main Level Bedrooms 3
Interior
Interior Features Ceiling Fan(s), Walk-In Closet(s)
Heating Central
Cooling Central Air
Flooring Carpet, Finished Wood, Tile
Fireplaces Number 1
Fireplace Y
Appliance Dishwasher, Disposal, Dryer, Microwave, Refrigerator, Washer
Exterior
Exterior Feature Garage Door Opener
Garage Spaces 2.0
Waterfront false
View Y/N false
Roof Type Asphalt
Parking Type Attached - Front, Driveway
Private Pool false
Building
Story 2
Sewer Public Sewer
Water Public
Structure Type Brick
New Construction false
Schools
Elementary Schools Westwood Elementary School
Middle Schools Fairview Middle School
High Schools Fairview High School
Others
Senior Community false
Read Less Info
Want to know what your home might be worth? Contact us for a FREE valuation!

Our team is ready to help you sell your home for the highest possible price ASAP

© 2024 Listings courtesy of RealTrac as distributed by MLS GRID. All Rights Reserved.

"My job is to find and attract mastery-based agents to the office, protect the culture, and make sure everyone is happy! "






