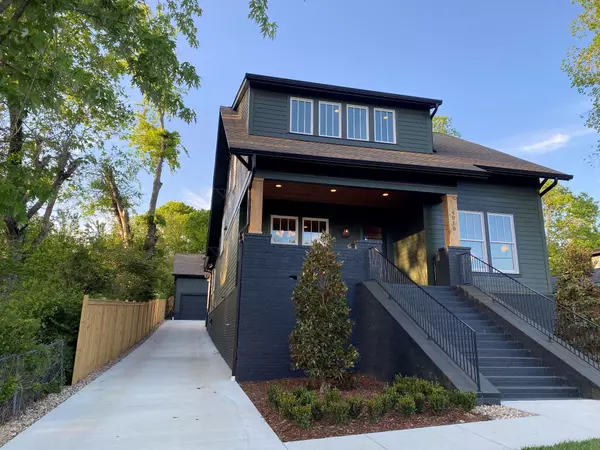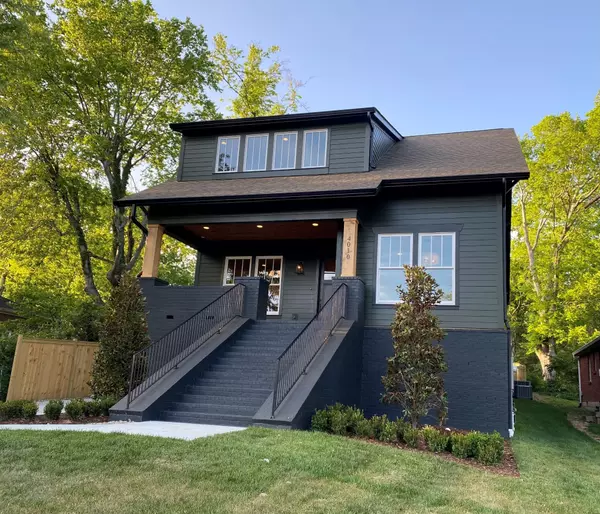$1,800,000
$1,800,000
For more information regarding the value of a property, please contact us for a free consultation.
6 Beds
5 Baths
3,766 SqFt
SOLD DATE : 07/13/2023
Key Details
Sold Price $1,800,000
Property Type Single Family Home
Sub Type Single Family Residence
Listing Status Sold
Purchase Type For Sale
Square Footage 3,766 sqft
Price per Sqft $477
Subdivision Sylvan Park
MLS Listing ID 2515359
Sold Date 07/13/23
Bedrooms 6
Full Baths 5
HOA Y/N No
Year Built 2023
Annual Tax Amount $3,373
Lot Size 0.260 Acres
Acres 0.26
Lot Dimensions 50 X 226
Property Description
New construction in walkable Sylvan Park! Live a short stroll from restaurants and retail yet tucked away on a low traffic street. Open floorplan compliments of P. Shea Architecture. Impeccable execution backed by McKenzie Construction's quality reputation. A striking 20' ceiling and gas fireplace bring natural light and warmth to the entertaining spaces. Sand and finish wide plank white oak hardwoods throughout, Thermador Appliances, custom shaker cabinetry, and quartz countertops. Owner's suite & bedroom 2 suite are both on the main level. Fenced back yard with flex finished 539SF above garage features wet bar, closet, and full bath- an ideal home office or private guest suite making total usable square footage 4,305- see Vector Appraisal measurements in media section.
Location
State TN
County Davidson County
Rooms
Main Level Bedrooms 2
Interior
Interior Features Extra Closets, In-Law Floorplan, Storage, Walk-In Closet(s)
Heating Central, Heat Pump, Natural Gas
Cooling Central Air, Electric
Flooring Finished Wood, Tile
Fireplaces Number 1
Fireplace Y
Appliance Dishwasher, Disposal, ENERGY STAR Qualified Appliances, Refrigerator
Exterior
Exterior Feature Garage Door Opener, Smart Irrigation
Garage Spaces 2.0
Waterfront false
View Y/N false
Roof Type Asphalt
Parking Type Detached
Private Pool false
Building
Story 2
Sewer Public Sewer
Water Public
Structure Type Hardboard Siding, Brick
New Construction true
Schools
Elementary Schools Sylvan Park Paideia Design Center
Middle Schools West End Middle School
High Schools Hillsboro Comp High School
Others
Senior Community false
Read Less Info
Want to know what your home might be worth? Contact us for a FREE valuation!

Our team is ready to help you sell your home for the highest possible price ASAP

© 2024 Listings courtesy of RealTrac as distributed by MLS GRID. All Rights Reserved.

"My job is to find and attract mastery-based agents to the office, protect the culture, and make sure everyone is happy! "






