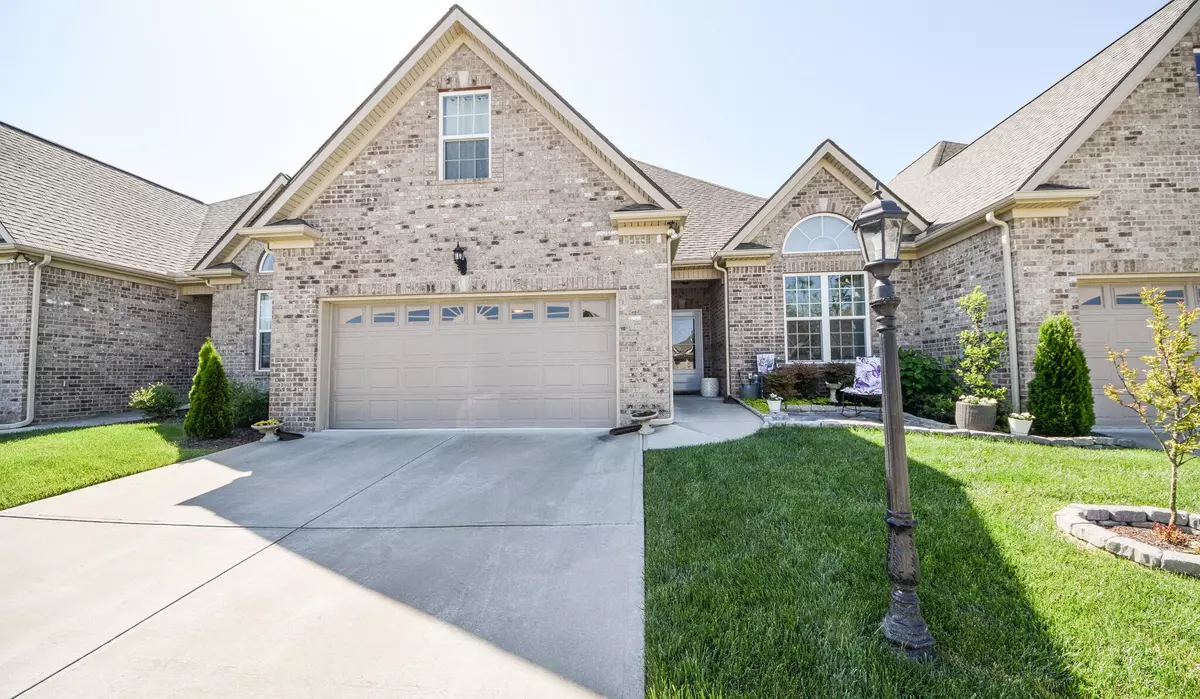$410,000
$410,000
For more information regarding the value of a property, please contact us for a free consultation.
2 Beds
2 Baths
1,991 SqFt
SOLD DATE : 06/29/2023
Key Details
Sold Price $410,000
Property Type Single Family Home
Listing Status Sold
Purchase Type For Sale
Square Footage 1,991 sqft
Price per Sqft $205
Subdivision Stonewall Farms
MLS Listing ID 2512335
Sold Date 06/29/23
Bedrooms 2
Full Baths 2
HOA Fees $68/qua
HOA Y/N Yes
Year Built 2021
Annual Tax Amount $1,753
Lot Size 6,534 Sqft
Acres 0.15
Lot Dimensions 165x37
Property Description
Experience luxury and convenience at Stonewall Farm townhomes. This stunning one-level living townhome offers 2 bedrooms and 2 full baths, boasting a beautiful combination of brick and siding with an abundance of natural light. Low maintenance is key in this stylish home. Step inside to find a great room with a trey ceiling, a gas log fireplace with a handcrafted mantel, and an open design. The kitchen is every chef's dream, featuring granite countertops, custom cabinets, stainless steel appliances, and under-counter lighting. Entertain in the spacious dining room with a decorative paint pallet, wainscoting trim, and crown molding. Relax in the luxurious master suite with a double trey ceiling, a walk-in closet, recessed and decorative lighting, a decorative accent wall, and a double bowl vanity. The tiled shower with a glass door adds a touch of elegance. Additional features include a 2-car garage, screened-in porch, garden and patio area, and more.
Location
State TN
County Hamilton County
Interior
Interior Features Ceiling Fan(s)
Heating Natural Gas, Central
Cooling Other, Central Air, Electric
Flooring Finished Wood, Tile, Other
Fireplace N
Appliance Dishwasher, Refrigerator
Exterior
Garage Spaces 2.0
Utilities Available Electricity Available, Water Available
Waterfront false
View Y/N false
Roof Type Shingle
Parking Type Attached, Concrete
Private Pool false
Building
Story 1
Sewer Public Sewer
Water Public
Structure Type Brick,Stone
New Construction false
Schools
Elementary Schools Middle Valley Elementary School
Middle Schools Hixson Middle School
High Schools Hixson High School
Others
Senior Community false
Read Less Info
Want to know what your home might be worth? Contact us for a FREE valuation!

Our team is ready to help you sell your home for the highest possible price ASAP

© 2024 Listings courtesy of RealTrac as distributed by MLS GRID. All Rights Reserved.

"My job is to find and attract mastery-based agents to the office, protect the culture, and make sure everyone is happy! "






