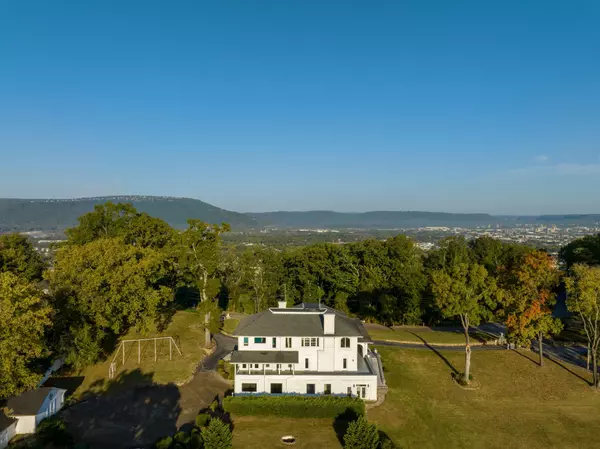$1,310,000
$1,500,000
12.7%For more information regarding the value of a property, please contact us for a free consultation.
5 Beds
6 Baths
5,866 SqFt
SOLD DATE : 06/29/2023
Key Details
Sold Price $1,310,000
Property Type Single Family Home
Sub Type Single Family Residence
Listing Status Sold
Purchase Type For Sale
Square Footage 5,866 sqft
Price per Sqft $223
Subdivision Missionary Ridge
MLS Listing ID 2452374
Sold Date 06/29/23
Bedrooms 5
Full Baths 3
Half Baths 3
HOA Y/N No
Year Built 1925
Annual Tax Amount $13,142
Lot Size 5.400 Acres
Acres 5.4
Lot Dimensions 290X625
Property Description
Acreage opportunity on historic Missionary Ridge just 10 minutes from downtown Chattanooga, schools, hospitals, shopping, restaurants and more! The property includes 3 parcels totaling approximately 5.4 +/- acres and boasts scenic views from the front and the back. The house was built circa 1925 and has a traditional yet versatile floor plan with 5 bedrooms, 3 full and 3 half baths, a partially finished daylight basement, a pool, a pool house, and detached utility garage. The home has many recent updates including wiring, plumbing, roof, windows, light fixtures, kitchen and baths - to name a few. You will love the hardwoods and tile, heavy crown moldings, double door entries, and the wonderful natural lighting provides by the more than ample doors and windows throughout. The home has a stately presence and setting and exudes curb appeal due to its distinctive porte cochere, double door entry, wrap around porch and the circular and gated driveway.
Location
State TN
County Hamilton County
Interior
Interior Features Entry Foyer, High Ceilings, Walk-In Closet(s), Wet Bar
Heating Central, Electric
Cooling Central Air, Electric
Flooring Carpet, Finished Wood, Tile
Fireplaces Number 2
Fireplace Y
Appliance Refrigerator, Dishwasher
Exterior
Exterior Feature Garage Door Opener
Garage Spaces 1.0
Pool In Ground
Utilities Available Electricity Available, Water Available
Waterfront false
View Y/N true
View City, Mountain(s)
Roof Type Other
Parking Type Attached - Side
Private Pool true
Building
Lot Description Wooded, Corner Lot, Other
Story 2
Water Public
Structure Type Stone,Other
New Construction false
Schools
Elementary Schools East Ridge Elementary School
High Schools East Ridge High School
Others
Senior Community false
Read Less Info
Want to know what your home might be worth? Contact us for a FREE valuation!

Our team is ready to help you sell your home for the highest possible price ASAP

© 2024 Listings courtesy of RealTrac as distributed by MLS GRID. All Rights Reserved.

"My job is to find and attract mastery-based agents to the office, protect the culture, and make sure everyone is happy! "






