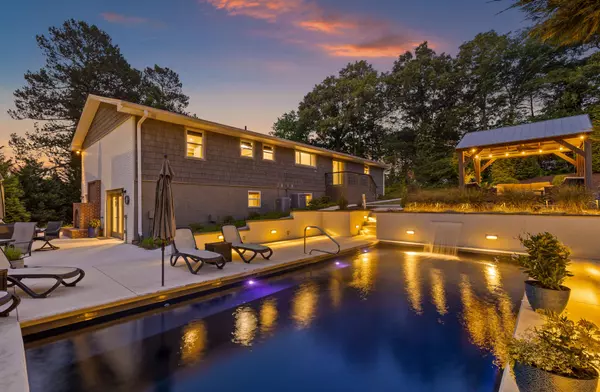$720,000
$730,000
1.4%For more information regarding the value of a property, please contact us for a free consultation.
5 Beds
3 Baths
3,300 SqFt
SOLD DATE : 06/27/2023
Key Details
Sold Price $720,000
Property Type Single Family Home
Sub Type Single Family Residence
Listing Status Sold
Purchase Type For Sale
Square Footage 3,300 sqft
Price per Sqft $218
Subdivision Woodland Acres
MLS Listing ID 2529690
Sold Date 06/27/23
Bedrooms 5
Full Baths 3
HOA Y/N No
Year Built 1986
Annual Tax Amount $1,326
Lot Size 1.210 Acres
Acres 1.21
Lot Dimensions 257.37X198.62
Property Description
This is a rare opportunity to own a fully updated home with an in-law-suite and pool situated on 1.4 acres. This 3,300 square foot home has been meticulously cared for in every aspect. The long driveway leads up to your own private resort which is perfect for entertaining and connecting with the great outdoors. The pavilion overlooking the pool is ideal for relaxing in the shade. The pool with its sun shelf and cascading waterfall is an oasis to relax and unwind. The outdoor living space also includes a hot tub, fireplace (fueled by propane) with television connections, and hookups for an outdoor kitchen. Upon entering the main level, you will notice the natural lighting and light colors that brighten up the interior. The kitchen has granite countertops, stainless steel appliances including a beverage cooler, and a large island. The large primary suite has an oversized walk-in tiled shower with multiple shower heads. Every aspect of attention to detail was also given to the downstairs.
Location
State TN
County Hamilton County
Interior
Interior Features In-Law Floorplan, Open Floorplan, Primary Bedroom Main Floor
Heating Central, Electric
Cooling Central Air, Electric
Flooring Carpet, Finished Wood, Tile
Fireplaces Number 2
Fireplace Y
Appliance Refrigerator, Microwave, Dishwasher
Exterior
Exterior Feature Garage Door Opener
Pool In Ground
Utilities Available Electricity Available
Waterfront false
View Y/N true
View Mountain(s)
Roof Type Asphalt
Parking Type Attached
Private Pool true
Building
Lot Description Sloped
Story 1
Sewer Septic Tank
Structure Type Other,Brick
New Construction false
Schools
Elementary Schools Snow Hill Elementary School
Middle Schools Hunter Middle School
High Schools Central High School
Others
Senior Community false
Read Less Info
Want to know what your home might be worth? Contact us for a FREE valuation!

Our team is ready to help you sell your home for the highest possible price ASAP

© 2024 Listings courtesy of RealTrac as distributed by MLS GRID. All Rights Reserved.

"My job is to find and attract mastery-based agents to the office, protect the culture, and make sure everyone is happy! "






