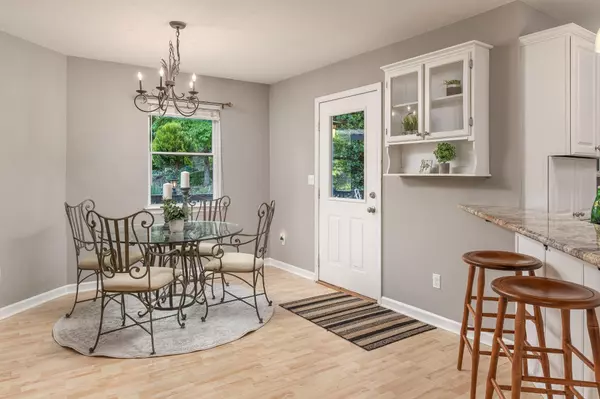$475,000
$449,900
5.6%For more information regarding the value of a property, please contact us for a free consultation.
3 Beds
3 Baths
2,095 SqFt
SOLD DATE : 06/12/2023
Key Details
Sold Price $475,000
Property Type Single Family Home
Sub Type Single Family Residence
Listing Status Sold
Purchase Type For Sale
Square Footage 2,095 sqft
Price per Sqft $226
Subdivision Lakeshore Hgts
MLS Listing ID 2535867
Sold Date 06/12/23
Bedrooms 3
Full Baths 2
Half Baths 1
HOA Y/N No
Year Built 1997
Annual Tax Amount $1,146
Lot Size 1.170 Acres
Acres 1.17
Lot Dimensions 321x162x306
Property Description
This classic 'Mountain Retreat' style home provides endless appeal, amenities and is nestled on a very meticulously landscaped 1.17 acre wooded lot. To the left of the house is an English-style garden with walking paths, flowering bushes, a variety of mature trees and open decks to enjoy Mother Nature at her best. On the right side is a relatively flat, open grassy area perfect for family barbeques and out door activities! On the lower deck behind the house is a Hottub to relax in early morning before the job begins or late evening when you enjoy the cool breezes coming off the hillside. At the front right is space for a 5th wheel, Motor home or boat complete with a 30 amp electrical outlet. Now when company comes...you can put them up outside. Did I mention the lake?! Four doors down the road is community owned property with a wooded trail that leads to the main body of Harrison Bay. From the neighborhood back entrance, there are 2 public boat ramps on Vincent Rd.
Location
State TN
County Hamilton County
Interior
Interior Features High Ceilings, Open Floorplan, Walk-In Closet(s)
Heating Central, Natural Gas
Cooling Central Air, Electric
Flooring Carpet, Tile
Fireplaces Number 2
Fireplace Y
Appliance Washer, Refrigerator, Microwave, Dryer, Disposal, Dishwasher
Exterior
Exterior Feature Garage Door Opener
Garage Spaces 2.0
Utilities Available Electricity Available, Water Available
Waterfront false
View Y/N false
Roof Type Asphalt
Parking Type Attached - Front
Private Pool false
Building
Lot Description Wooded, Other
Story 3
Sewer Septic Tank
Water Public
Structure Type Stone,Brick,Other
New Construction false
Schools
Elementary Schools Harrison Elementary School
Middle Schools Brown Middle School
High Schools Central High School
Others
Senior Community false
Read Less Info
Want to know what your home might be worth? Contact us for a FREE valuation!

Our team is ready to help you sell your home for the highest possible price ASAP

© 2024 Listings courtesy of RealTrac as distributed by MLS GRID. All Rights Reserved.

"My job is to find and attract mastery-based agents to the office, protect the culture, and make sure everyone is happy! "






