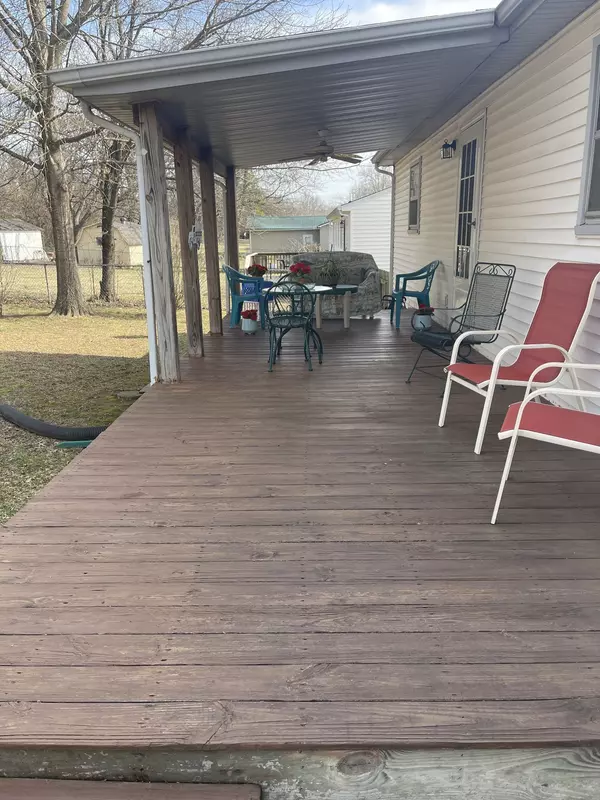$210,000
$199,500
5.3%For more information regarding the value of a property, please contact us for a free consultation.
3 Beds
1 Bath
1,040 SqFt
SOLD DATE : 06/02/2023
Key Details
Sold Price $210,000
Property Type Single Family Home
Sub Type Single Family Residence
Listing Status Sold
Purchase Type For Sale
Square Footage 1,040 sqft
Price per Sqft $201
Subdivision Rolling Fields
MLS Listing ID 2501445
Sold Date 06/02/23
Bedrooms 3
Full Baths 1
HOA Y/N No
Year Built 1956
Annual Tax Amount $1,075
Lot Size 0.280 Acres
Acres 0.28
Lot Dimensions 75 X 154.25 IRR
Property Description
Beautiful, VERY well-maintained home with a fenced in backyard that backs up to farmland, mature trees, and outbuilding with a concrete floor. New sideway and concrete front porch. Comes with a carport and 1 car garage with storage above, double paved driveway, roof replaced (incl. frames) 4 years ago, new plywood on 9' x 30' back porch & shed, new outside lights as well as in bath and hallway. CHA is 4 years old (Trane), washer and hot water tank replaced in 2022, dishwasher replaced 11/22. Dryer vents cleaned annually. Plumbing inspected & electrical updates 3 years ago. Gutters inspected and some replaced 6 months ago. All wood kitchen cabinets and hardwood floors. Washer/dryer, refrigerator, blinds, LR rod and drapes stay, and so much more! Must see.
Location
State TN
County Bedford County
Rooms
Main Level Bedrooms 3
Interior
Interior Features Ceiling Fan(s)
Heating Central, Natural Gas
Cooling Central Air, Gas
Flooring Finished Wood, Tile, Vinyl
Fireplace Y
Appliance Dishwasher, Disposal, Dryer, Ice Maker, Refrigerator, Washer
Exterior
Exterior Feature Garage Door Opener, Storage
Garage Spaces 1.0
Waterfront false
View Y/N false
Roof Type Shingle
Parking Type Attached - Front, Attached, Driveway
Private Pool false
Building
Lot Description Level
Story 1
Sewer Public Sewer
Water Public
Structure Type Stone, Vinyl Siding
New Construction false
Schools
Elementary Schools Eakin Primary
Middle Schools Harris Middle School
High Schools Central High School
Others
Senior Community false
Read Less Info
Want to know what your home might be worth? Contact us for a FREE valuation!

Our team is ready to help you sell your home for the highest possible price ASAP

© 2024 Listings courtesy of RealTrac as distributed by MLS GRID. All Rights Reserved.

"My job is to find and attract mastery-based agents to the office, protect the culture, and make sure everyone is happy! "






