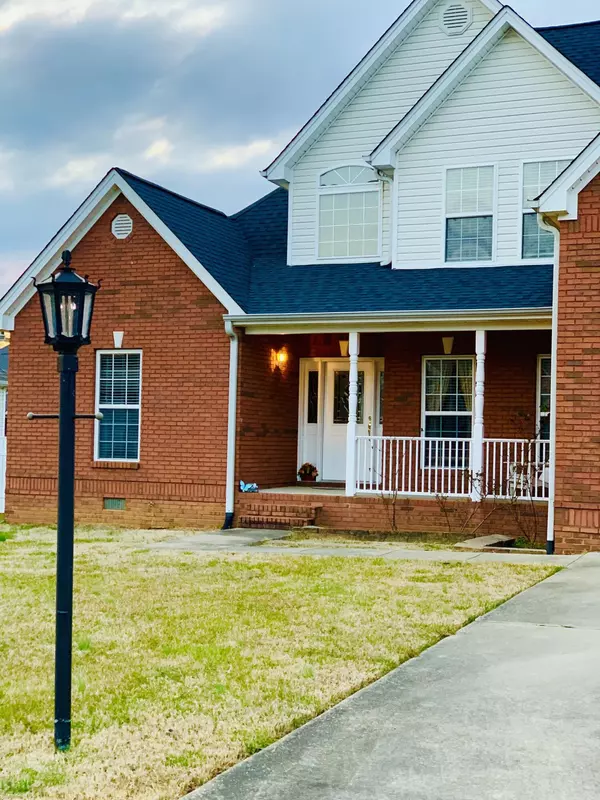$450,000
$465,000
3.2%For more information regarding the value of a property, please contact us for a free consultation.
5 Beds
3 Baths
2,833 SqFt
SOLD DATE : 04/01/2022
Key Details
Sold Price $450,000
Property Type Single Family Home
Sub Type Single Family Residence
Listing Status Sold
Purchase Type For Sale
Square Footage 2,833 sqft
Price per Sqft $158
Subdivision Belleau Woods
MLS Listing ID 2524303
Sold Date 04/01/22
Bedrooms 5
Full Baths 2
Half Baths 1
HOA Fees $4/ann
HOA Y/N Yes
Year Built 2002
Annual Tax Amount $3,300
Lot Size 0.400 Acres
Acres 0.4
Lot Dimensions 87X125
Property Description
Answer to low inventory is here. Welcome to 2245 Gibbons rd home in the exclusive Belleau woods community. First time ever offered for sale. Owner lived there since he build this custom home. 5 bed, 2.5 bath, an additional sunroom that can be used for multi-purpose, 2 car garage, huge screened porch, leveled completely, private fenced backyard for gardening, pets, kids, etc to enjoy. High-ceiling living room featuring a cozy fireplace. Unwind in the oversized master bedroom and spa-like suite bath. With 4 additional bedrooms, this home offers plenty of space for a growing family or room for guests to visit. Enjoy good weather outdoors on the screened porch & back yard itself. Zoned in excellent schools, close to The Hamilton Place Mall, shopping, dining & hospitals on Gunbarrel rd... this house won't last for long ,come schedule this today before its gone. for all showings/ questions call Listing agent Laila Punjani @423-314-5085. Submit offer at LailaPunjani@gmail.com
Location
State TN
County Hamilton County
Interior
Interior Features High Ceilings, Walk-In Closet(s), Wet Bar, Primary Bedroom Main Floor
Heating Central, Electric, Natural Gas
Cooling Central Air, Electric
Flooring Carpet, Finished Wood, Tile
Fireplaces Number 1
Fireplace Y
Appliance Refrigerator, Microwave, Dishwasher
Exterior
Exterior Feature Garage Door Opener
Garage Spaces 2.0
Utilities Available Electricity Available, Water Available
Waterfront false
View Y/N false
Roof Type Other
Parking Type Attached - Front
Private Pool false
Building
Lot Description Level, Other
Story 2
Water Public
Structure Type Vinyl Siding,Brick,Other
New Construction false
Schools
Elementary Schools East Brainerd Elementary School
Middle Schools East Hamilton Middle School
High Schools East Hamilton High School
Others
Senior Community false
Read Less Info
Want to know what your home might be worth? Contact us for a FREE valuation!

Our team is ready to help you sell your home for the highest possible price ASAP

© 2024 Listings courtesy of RealTrac as distributed by MLS GRID. All Rights Reserved.

"My job is to find and attract mastery-based agents to the office, protect the culture, and make sure everyone is happy! "






