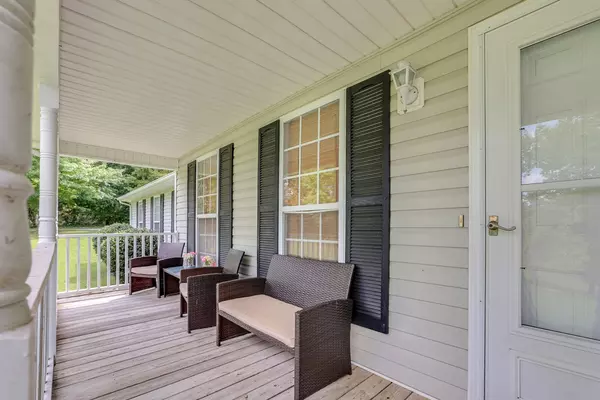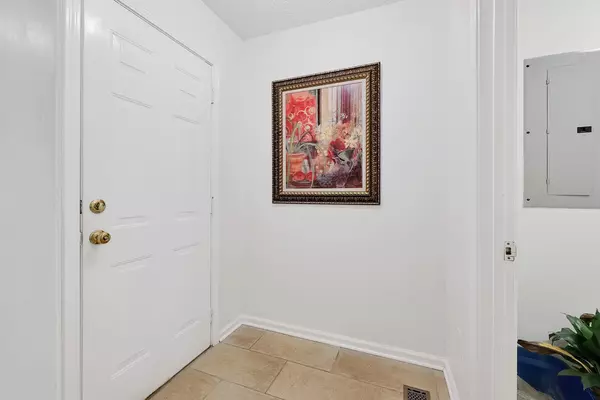$390,000
$405,000
3.7%For more information regarding the value of a property, please contact us for a free consultation.
3 Beds
2 Baths
1,481 SqFt
SOLD DATE : 05/05/2023
Key Details
Sold Price $390,000
Property Type Single Family Home
Sub Type Single Family Residence
Listing Status Sold
Purchase Type For Sale
Square Footage 1,481 sqft
Price per Sqft $263
Subdivision Fannie Nicholson Meadows
MLS Listing ID 2430976
Sold Date 05/05/23
Bedrooms 3
Full Baths 2
HOA Y/N No
Year Built 1998
Annual Tax Amount $1,505
Lot Size 5.150 Acres
Acres 5.15
Property Description
Come see this beautiful one level ranch home with hardwood floors~updated in 2017, the large master suite w walk-in closet and whirlpool tub is amazing~located on a wide rolling mostly open tract, it would be very welcoming for your four legged pets~views of farmland but privacy are both available~kitchen w oak cabinets, new stove, and tiled floors with bay window breakfast area~replacement windows~gas logs in fireplace replaced~formal dining area~large laundry room~hvac main trunk line completely reworked~oversized walk-in crawl space great for additional storage~4 additional adjacent properties also for sale including 2 homes~FHA,VA,USDA OFFERS WELCOME~shown by appt only~MLS#2430979,2430980,2430975,2430978
Location
State TN
County Cheatham County
Rooms
Main Level Bedrooms 3
Interior
Interior Features Ceiling Fan(s), High Speed Internet, Utility Connection, Walk-In Closet(s)
Heating Central, Electric
Cooling Central Air, Electric
Flooring Finished Wood, Tile
Fireplaces Number 1
Fireplace Y
Appliance Dishwasher, Refrigerator
Exterior
Exterior Feature Storage
Garage Spaces 2.0
Waterfront false
View Y/N false
Roof Type Shingle
Parking Type Attached - Side
Private Pool false
Building
Story 1
Sewer Septic Tank
Water Public
Structure Type Vinyl Siding
New Construction false
Schools
Elementary Schools West Cheatham Elementary
Middle Schools Cheatham Middle School
High Schools Cheatham Co Central
Others
Senior Community false
Read Less Info
Want to know what your home might be worth? Contact us for a FREE valuation!

Our team is ready to help you sell your home for the highest possible price ASAP

© 2024 Listings courtesy of RealTrac as distributed by MLS GRID. All Rights Reserved.

"My job is to find and attract mastery-based agents to the office, protect the culture, and make sure everyone is happy! "






