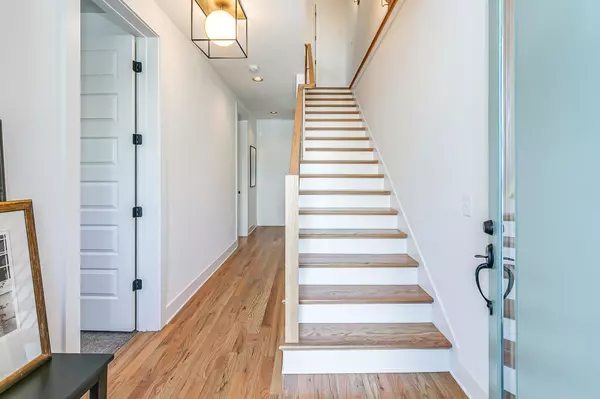$1,080,000
$1,095,000
1.4%For more information regarding the value of a property, please contact us for a free consultation.
4 Beds
4 Baths
2,753 SqFt
SOLD DATE : 04/14/2023
Key Details
Sold Price $1,080,000
Property Type Single Family Home
Sub Type Horizontal Property Regime - Attached
Listing Status Sold
Purchase Type For Sale
Square Footage 2,753 sqft
Price per Sqft $392
Subdivision Gulch View
MLS Listing ID 2494890
Sold Date 04/14/23
Bedrooms 4
Full Baths 3
Half Baths 1
HOA Y/N No
Year Built 2018
Annual Tax Amount $6,462
Property Description
This modern home has many designer upgrades and features an open concept living/dining area w/ hardwood floors, and a beautiful designed kitchen with quartz countertops. 2 car garage. Extra large walk-in storage area. Indirect city views on the 3rd level with a covered deck that has a linear fireplace and a gas line for your grill. Washer, dryer, refrigerator, wine rack and cooler all stay. It is an easy walk to the Gulch and many great restaurants and shops. Minutes away from Downtown, Vanderbilt, Belmont and 12th Ave. S.
Location
State TN
County Davidson County
Rooms
Main Level Bedrooms 2
Interior
Interior Features Extra Closets, Storage, Utility Connection, Walk-In Closet(s)
Heating Central, Natural Gas
Cooling Central Air
Flooring Carpet, Finished Wood, Tile
Fireplaces Number 2
Fireplace Y
Appliance Dishwasher, Disposal, Dryer, Microwave, Refrigerator, Washer
Exterior
Exterior Feature Garage Door Opener
Garage Spaces 2.0
Waterfront false
View Y/N true
View City
Roof Type Asphalt
Parking Type Attached - Rear, Alley Access, Driveway, On Street
Private Pool false
Building
Lot Description Sloped
Story 3
Sewer Public Sewer
Water Public
Structure Type Hardboard Siding
New Construction false
Schools
Elementary Schools Waverly-Belmont Elementary
Middle Schools John T. Moore Middle School
High Schools Hillsboro Comp High School
Others
Senior Community false
Read Less Info
Want to know what your home might be worth? Contact us for a FREE valuation!

Our team is ready to help you sell your home for the highest possible price ASAP

© 2024 Listings courtesy of RealTrac as distributed by MLS GRID. All Rights Reserved.

"My job is to find and attract mastery-based agents to the office, protect the culture, and make sure everyone is happy! "






