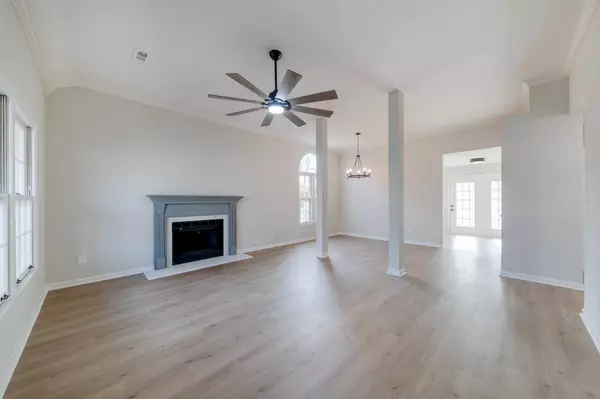$307,500
$314,999
2.4%For more information regarding the value of a property, please contact us for a free consultation.
2 Beds
2 Baths
1,242 SqFt
SOLD DATE : 03/31/2023
Key Details
Sold Price $307,500
Property Type Condo
Sub Type Flat Condo
Listing Status Sold
Purchase Type For Sale
Square Footage 1,242 sqft
Price per Sqft $247
Subdivision Larchwood
MLS Listing ID 2490111
Sold Date 03/31/23
Bedrooms 2
Full Baths 2
HOA Fees $120/mo
HOA Y/N Yes
Year Built 1987
Annual Tax Amount $1,385
Lot Size 3,049 Sqft
Acres 0.07
Lot Dimensions 40 X 76
Property Description
Professional Photos to come Friday. This Beautiful Flat Condo has been updated from the floor up. Laminate Flooring throughout the entire home with warm tones. Kitchen Cabinets have been refurbished with colors of Greek Vanilla uppers and Oil Cloth Lowers offering a subtle hint of green. Kitchen and Hall Bath Counter tops are a beautiful white Quartz with minimal grey veining. All hardware and Lighting throughout have been updated to a matte black finish. Hall Bath offers a vertical white subway tile tub/shower combo and the Master a matte white hexagon walk-in shower and Closet. The Master closet it to be finished out with built-in shelving and Hangers. New wall of Silver Drop and Trim paint throughout home. Perfectly located for quick and easy access to Nashville, BNA, and Percy Priest.
Location
State TN
County Davidson County
Rooms
Main Level Bedrooms 2
Interior
Interior Features Ceiling Fan(s), Storage, Walk-In Closet(s)
Heating Heat Pump
Cooling Central Air
Flooring Laminate
Fireplaces Number 1
Fireplace Y
Appliance Dishwasher, Disposal, Microwave
Exterior
Waterfront false
View Y/N false
Parking Type Asphalt
Private Pool false
Building
Story 1
Sewer Public Sewer
Water Public
Structure Type Brick, Fiber Cement
New Construction false
Schools
Elementary Schools Ruby Major Elementary
Middle Schools Donelson Middle School
High Schools Mcgavock Comp High School
Others
HOA Fee Include Exterior Maintenance, Maintenance Grounds, Trash
Senior Community false
Read Less Info
Want to know what your home might be worth? Contact us for a FREE valuation!

Our team is ready to help you sell your home for the highest possible price ASAP

© 2024 Listings courtesy of RealTrac as distributed by MLS GRID. All Rights Reserved.

"My job is to find and attract mastery-based agents to the office, protect the culture, and make sure everyone is happy! "






