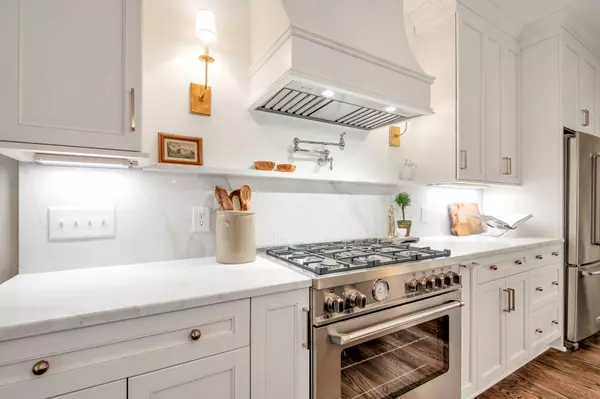$2,500,000
$2,590,000
3.5%For more information regarding the value of a property, please contact us for a free consultation.
5 Beds
5 Baths
4,633 SqFt
SOLD DATE : 03/09/2023
Key Details
Sold Price $2,500,000
Property Type Single Family Home
Sub Type Single Family Residence
Listing Status Sold
Purchase Type For Sale
Square Footage 4,633 sqft
Price per Sqft $539
Subdivision Westview
MLS Listing ID 2484040
Sold Date 03/09/23
Bedrooms 5
Full Baths 4
Half Baths 1
HOA Y/N No
Year Built 1958
Annual Tax Amount $3,678
Lot Size 0.450 Acres
Acres 0.45
Lot Dimensions 120 X 213
Property Description
A cut above perfection. Fall in love with this flawlessly composed masterpiece just completed by Manor Designs herself in the highly desired Belle Meade/Hillwood side of West Meade. No detail spared from the exquisite detailing of this custom home. Visual comfort lighting, dovetail & inset cabinetry, 2 car garage w/ storage, mortise locks throughout, Emtek euro vintage collection hardware, lovely mature trees, surround sound, english manor style boot/mud room w/ secondary laundry. Come home and relax on the covered patio around your fireplace or in the bonus room upstairs that could lend itself to be a 6th bedroom if needed. Need to work from home then you will love having a designated office space. Come experience this beautiful home for yourself.
Location
State TN
County Davidson County
Rooms
Main Level Bedrooms 1
Interior
Interior Features Extra Closets, Storage, Walk-In Closet(s)
Heating Central
Cooling Central Air
Flooring Finished Wood, Marble, Tile
Fireplaces Number 2
Fireplace Y
Appliance Dishwasher, Disposal, Ice Maker, Microwave, Refrigerator
Exterior
Exterior Feature Garage Door Opener, Storage
Garage Spaces 2.0
Waterfront false
View Y/N false
Parking Type Attached - Side, Driveway
Private Pool false
Building
Lot Description Level
Story 2
Sewer Public Sewer
Water Public
Structure Type Brick, Hardboard Siding
New Construction false
Schools
Elementary Schools Gower Elementary
Middle Schools H G Hill Middle School
High Schools Hillwood Comp High School
Others
Senior Community false
Read Less Info
Want to know what your home might be worth? Contact us for a FREE valuation!

Our team is ready to help you sell your home for the highest possible price ASAP

© 2024 Listings courtesy of RealTrac as distributed by MLS GRID. All Rights Reserved.

"My job is to find and attract mastery-based agents to the office, protect the culture, and make sure everyone is happy! "






