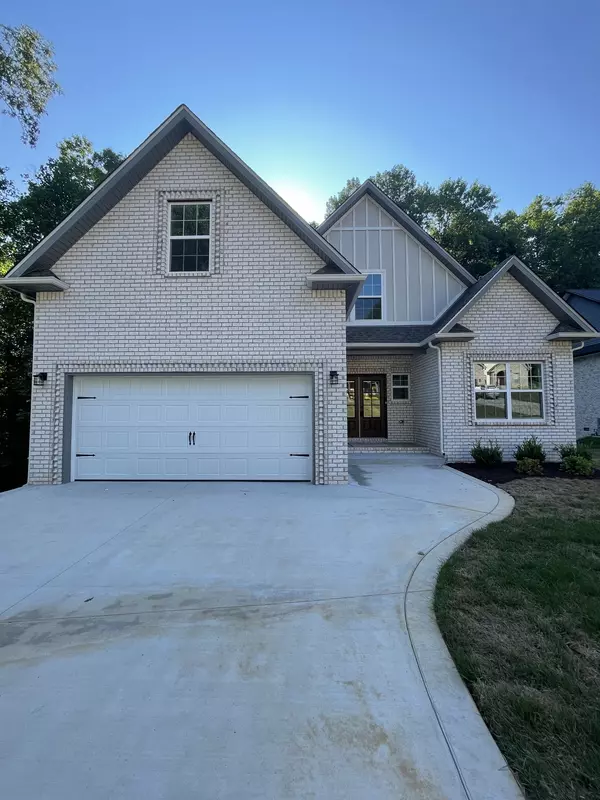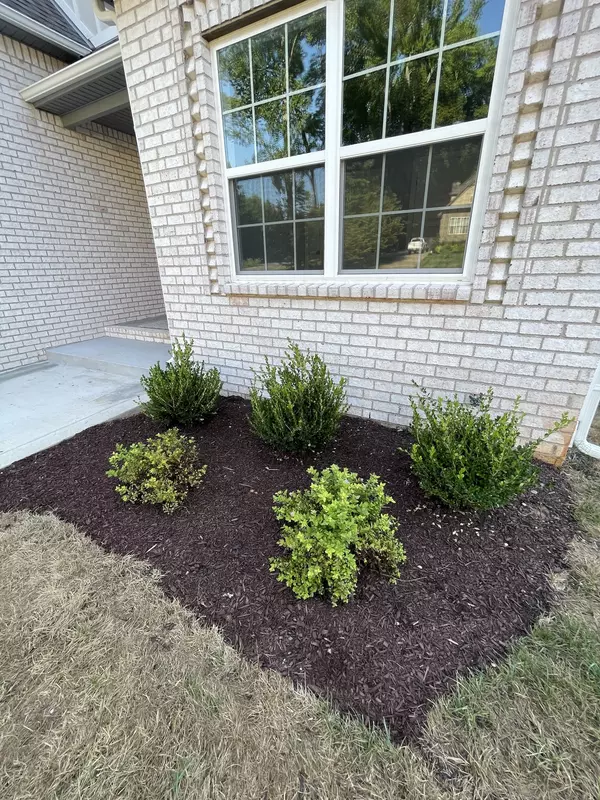$454,900
$454,900
For more information regarding the value of a property, please contact us for a free consultation.
5 Beds
3 Baths
2,017 SqFt
SOLD DATE : 02/23/2023
Key Details
Sold Price $454,900
Property Type Single Family Home
Sub Type Single Family Residence
Listing Status Sold
Purchase Type For Sale
Square Footage 2,017 sqft
Price per Sqft $225
Subdivision Meadowland
MLS Listing ID 2394919
Sold Date 02/23/23
Bedrooms 5
Full Baths 3
HOA Fees $24/qua
HOA Y/N Yes
Year Built 2022
Annual Tax Amount $4,500
Lot Size 1.010 Acres
Acres 1.01
Lot Dimensions 76
Property Description
Welcome Home, This Amazing Cherbourg Plan Features 5 Bedrooms and 3 Full Bathrooms. Primary and Guest Bedroom on main level. The Kitchen will wow you with Cabinets going to the ceiling, under cabinet lighting, Granite and Backsplash. Panty and Separate Laundry Room.Large Living Room with Shiplap Fireplace, luxury vinyl plank floors. Primary Bedroom window faces an amazing view of the 1 acre wooded lot backing up to a golf course. Primary Bathroom features Cultured Marble Shower and Stand-Alone Tub, Double Vanity, Private Toilet Room, and Large Walk In Closet. Upstairs Features 3 Large Bedrooms and another Full Bathroom. The Home features a Double Wood Front Door and Transom Windows over several doors on the main level. Covered Back. Seller offering $10,000 towards closing incentives.
Location
State TN
County Montgomery County
Rooms
Main Level Bedrooms 2
Interior
Interior Features Air Filter, Ceiling Fan(s), Utility Connection, Walk-In Closet(s)
Heating Central
Cooling Central Air
Flooring Carpet, Tile, Vinyl
Fireplaces Number 1
Fireplace Y
Appliance Dishwasher, Microwave
Exterior
Exterior Feature Garage Door Opener
Garage Spaces 2.0
View Y/N false
Roof Type Shingle
Private Pool false
Building
Lot Description Wooded
Story 2
Sewer STEP System
Water Public
Structure Type Hardboard Siding, Brick
New Construction true
Schools
Elementary Schools Carmel Elementary School
Middle Schools Rossview Middle School
High Schools Rossview High School
Others
Senior Community false
Read Less Info
Want to know what your home might be worth? Contact us for a FREE valuation!

Our team is ready to help you sell your home for the highest possible price ASAP

© 2024 Listings courtesy of RealTrac as distributed by MLS GRID. All Rights Reserved.

"My job is to find and attract mastery-based agents to the office, protect the culture, and make sure everyone is happy! "






