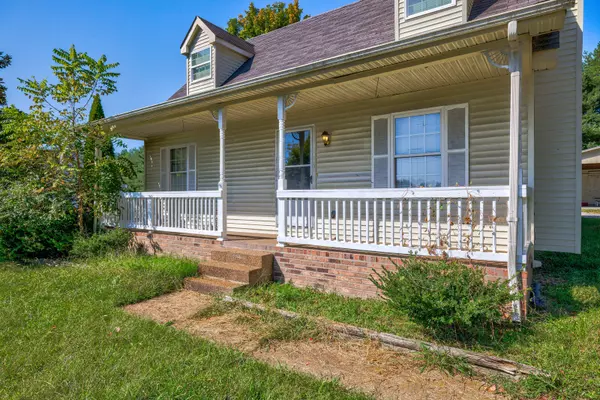$250,000
$300,000
16.7%For more information regarding the value of a property, please contact us for a free consultation.
3 Beds
2 Baths
1,536 SqFt
SOLD DATE : 02/10/2023
Key Details
Sold Price $250,000
Property Type Single Family Home
Sub Type Single Family Residence
Listing Status Sold
Purchase Type For Sale
Square Footage 1,536 sqft
Price per Sqft $162
Subdivision Chelsea Place Sec 1
MLS Listing ID 2442956
Sold Date 02/10/23
Bedrooms 3
Full Baths 2
HOA Y/N No
Year Built 1990
Annual Tax Amount $792
Lot Size 0.690 Acres
Acres 0.69
Lot Dimensions 126.29X242.62 IRR
Property Description
Charming 3 bedroom 2 bathroom home on a spacious .7 acre lot in Greenbrier, TN. The adorable front sitting porch invited you to enter the home. The hope opens into the family room with a cozy fireplace. Continue into the kitchen with tons of wooden cabinets. The master bedroom is located on the main floor and features a walk-in closet. The home has ample storage space and a laundry room attached to the kitchen. 2 additional bedrooms on the second floor. Plush carpets upstairs with both hardwood floors and tile on the main floor. Enjoy the screened in porch that overlooks the backyard with mature trees. A storage shed with carport provide ample space and mature trees along the side of the property provide privacy. You will love this quiet home in Greenbrier.
Location
State TN
County Robertson County
Rooms
Main Level Bedrooms 1
Interior
Interior Features Ceiling Fan(s), Utility Connection
Heating Electric, Heat Pump
Cooling Central Air, Electric
Flooring Carpet, Finished Wood, Tile, Vinyl
Fireplaces Number 1
Fireplace Y
Appliance Dishwasher, Microwave
Exterior
Exterior Feature Storage
Waterfront false
View Y/N false
Roof Type Shingle
Parking Type Attached, Driveway, Gravel
Private Pool false
Building
Story 1.5
Sewer Septic Tank
Water Public
Structure Type Vinyl Siding
New Construction false
Schools
Elementary Schools Crestview Elementary
Middle Schools Springfield Middle School
High Schools Springfield High School
Others
Senior Community false
Read Less Info
Want to know what your home might be worth? Contact us for a FREE valuation!

Our team is ready to help you sell your home for the highest possible price ASAP

© 2024 Listings courtesy of RealTrac as distributed by MLS GRID. All Rights Reserved.

"My job is to find and attract mastery-based agents to the office, protect the culture, and make sure everyone is happy! "






