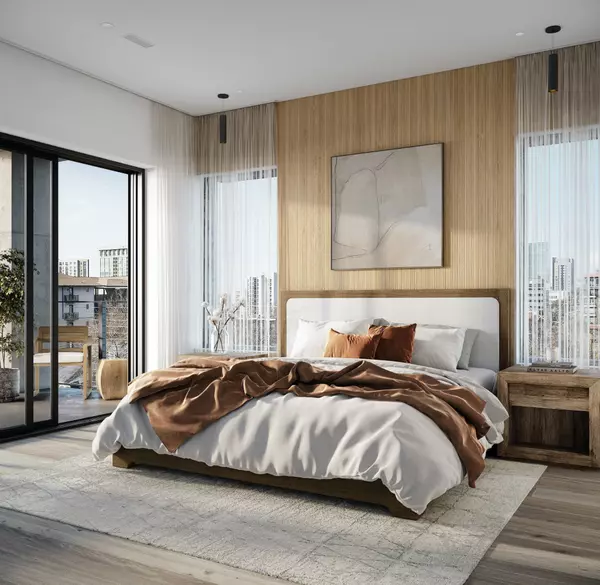$3,350,000
$3,500,000
4.3%For more information regarding the value of a property, please contact us for a free consultation.
3 Beds
4 Baths
3,817 SqFt
SOLD DATE : 02/02/2023
Key Details
Sold Price $3,350,000
Property Type Condo
Sub Type Flat Condo
Listing Status Sold
Purchase Type For Sale
Square Footage 3,817 sqft
Price per Sqft $877
Subdivision Music Row/Edgehill
MLS Listing ID 2405968
Sold Date 02/02/23
Bedrooms 3
Full Baths 3
Half Baths 1
HOA Fees $682/mo
HOA Y/N Yes
Year Built 2022
Annual Tax Amount $10,975
Lot Size 7,840 Sqft
Acres 0.18
Lot Dimensions 50 X 159
Property Description
The final unit now available! Malvern is Nashville's newest boutique condo building and an exercise in high design, quality materials, privacy, size, and location. This exclusive dual-level penthouse features a floor plan more akin to a custom home than a typical condo. Extensive outdoor terrace is a prominent feature, this unit also includes a den/office/flex room. Classic materials like wide plank white oak floors, marble countertops & backsplashes, tambour white oak wall paneling, custom cabinetry, and Fiori Di Bosco wall tiles define the interiors. With the convenience of a condo, but the amenities of a custom home, Malvern offers a living experience unlike any other in Nashville, in the heart of historic Music Row. Direct unit access elevator, secured underground parking.
Location
State TN
County Davidson County
Rooms
Main Level Bedrooms 3
Interior
Heating Central
Cooling Central Air
Flooring Finished Wood, Marble, Tile
Fireplaces Number 1
Fireplace Y
Exterior
Garage Spaces 2.0
Waterfront false
View Y/N true
View City
Roof Type Membrane
Parking Type Basement
Private Pool false
Building
Lot Description Level
Story 2
Sewer Public Sewer
Water Public
Structure Type ICFs (Insulated Concrete Forms), Brick
New Construction true
Schools
Elementary Schools Eakin Elementary
Middle Schools West End Middle School
High Schools Hillsboro Comp High School
Others
HOA Fee Include Exterior Maintenance, Maintenance Grounds, Insurance, Trash
Senior Community false
Read Less Info
Want to know what your home might be worth? Contact us for a FREE valuation!

Our team is ready to help you sell your home for the highest possible price ASAP

© 2024 Listings courtesy of RealTrac as distributed by MLS GRID. All Rights Reserved.

"My job is to find and attract mastery-based agents to the office, protect the culture, and make sure everyone is happy! "






