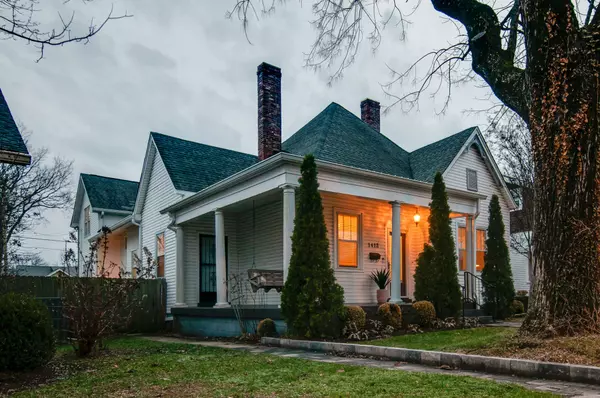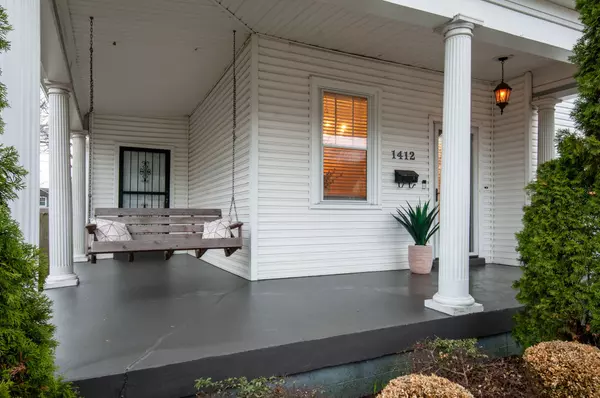$1,225,000
$1,175,000
4.3%For more information regarding the value of a property, please contact us for a free consultation.
3 Beds
3 Baths
3,187 SqFt
SOLD DATE : 01/31/2023
Key Details
Sold Price $1,225,000
Property Type Single Family Home
Sub Type Single Family Residence
Listing Status Sold
Purchase Type For Sale
Square Footage 3,187 sqft
Price per Sqft $384
Subdivision Lockeland Springs
MLS Listing ID 2477603
Sold Date 01/31/23
Bedrooms 3
Full Baths 2
Half Baths 1
HOA Y/N No
Year Built 1925
Annual Tax Amount $6,776
Lot Size 6,969 Sqft
Acres 0.16
Lot Dimensions 50 X 141
Property Description
Breathtaking Historic Victorian in the heart of East Nashvilles, "Lockeland Springs." Encompassing the best of both old world charm and and new modern amenities, this home went through a complete renovation/addition in 2016 nearly doubling the footprint of the home. Featuring gorgeous original hardwoods, 12ft ceilings, original tile and mantles, large open concept kitchen, oversized bonus room (easily convertible to 4th Bedroom), screened in porch and first floor primary suite. Incredible natural light and warmth fill this ever so special home. Steps to dozens of East Nashvilles best restaurants, coffee shops, retail and priority zoned for Lockeland Elementary.
Location
State TN
County Davidson County
Rooms
Main Level Bedrooms 1
Interior
Interior Features Ceiling Fan(s), Extra Closets, Smart Thermostat, Walk-In Closet(s)
Heating Central
Cooling Central Air, Electric
Flooring Finished Wood, Tile
Fireplaces Number 3
Fireplace Y
Appliance Dishwasher, Disposal, Refrigerator
Exterior
Exterior Feature Storage
Waterfront false
View Y/N false
Roof Type Shingle
Private Pool false
Building
Story 1.5
Sewer Public Sewer
Water Public
Structure Type Frame
New Construction false
Schools
Elementary Schools Warner Elementary Enhanced Option
Middle Schools Stratford Stem Magnet School Lower Campus
High Schools Stratford Stem Magnet School Upper Campus
Others
Senior Community false
Read Less Info
Want to know what your home might be worth? Contact us for a FREE valuation!

Our team is ready to help you sell your home for the highest possible price ASAP

© 2024 Listings courtesy of RealTrac as distributed by MLS GRID. All Rights Reserved.

"My job is to find and attract mastery-based agents to the office, protect the culture, and make sure everyone is happy! "






