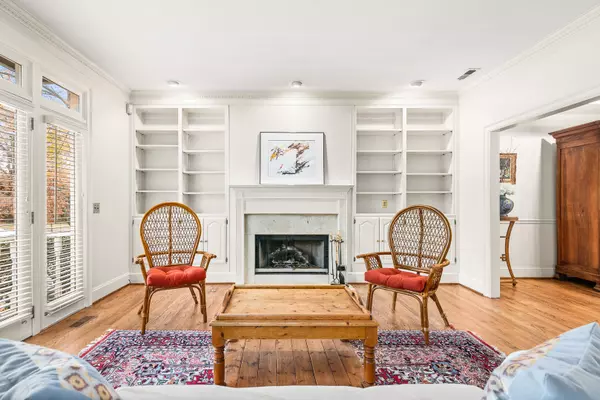$749,000
$749,000
For more information regarding the value of a property, please contact us for a free consultation.
3 Beds
3 Baths
2,373 SqFt
SOLD DATE : 01/10/2023
Key Details
Sold Price $749,000
Property Type Single Family Home
Sub Type Horizontal Property Regime - Attached
Listing Status Sold
Purchase Type For Sale
Square Footage 2,373 sqft
Price per Sqft $315
Subdivision Richland Square
MLS Listing ID 2464472
Sold Date 01/10/23
Bedrooms 3
Full Baths 2
Half Baths 1
HOA Fees $250/mo
HOA Y/N Yes
Year Built 1989
Annual Tax Amount $5,971
Lot Size 1,306 Sqft
Acres 0.03
Property Description
Exceptional value in Richland Park - a rare find under $750k in one of Nashville's most desirable neighborhoods! Located in a small cluster community of just 5 homes, this place is ready for you to make your own & is priced accordingly. Main level features beautiful hardwoods, a large kitchen, formal dining & a gracious living room w/ fireplace. Upstairs has a generously sized primary suite, 2 additional bedrooms & a great bonus room. Enjoy the easy and maintenance free outdoor spaces- community yard & landscaping maintained by HOA. Attached 2 car garage. Fantastic location close to everything - just minutes to Green Hills, Vandy and downtown. Super easy access to I-440. So much potential here!
Location
State TN
County Davidson County
Interior
Heating Natural Gas
Cooling Central Air
Flooring Carpet, Finished Wood, Tile
Fireplaces Number 1
Fireplace Y
Appliance Dishwasher, Microwave, Refrigerator
Exterior
Exterior Feature Gas Grill
Garage Spaces 2.0
Waterfront false
View Y/N false
Roof Type Shingle
Parking Type Attached - Rear
Private Pool false
Building
Story 2
Sewer Public Sewer
Water Public
Structure Type Ext Insul. Coating System
New Construction false
Schools
Elementary Schools Sylvan Park Paideia Design Center
Middle Schools West End Middle School
High Schools Hillsboro Comp High School
Others
HOA Fee Include Maintenance Grounds, Insurance
Senior Community false
Read Less Info
Want to know what your home might be worth? Contact us for a FREE valuation!

Our team is ready to help you sell your home for the highest possible price ASAP

© 2024 Listings courtesy of RealTrac as distributed by MLS GRID. All Rights Reserved.

"My job is to find and attract mastery-based agents to the office, protect the culture, and make sure everyone is happy! "






