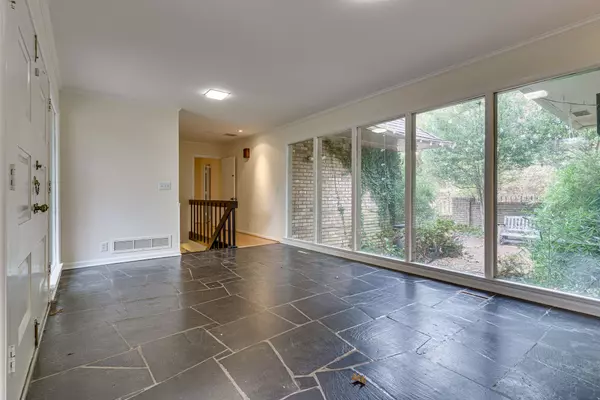$905,000
$1,100,000
17.7%For more information regarding the value of a property, please contact us for a free consultation.
3 Beds
4 Baths
3,539 SqFt
SOLD DATE : 01/10/2023
Key Details
Sold Price $905,000
Property Type Single Family Home
Sub Type Single Family Residence
Listing Status Sold
Purchase Type For Sale
Square Footage 3,539 sqft
Price per Sqft $255
Subdivision Hillsboro Park
MLS Listing ID 2455610
Sold Date 01/10/23
Bedrooms 3
Full Baths 3
Half Baths 1
HOA Y/N No
Year Built 1969
Annual Tax Amount $6,119
Lot Size 3.000 Acres
Acres 3.0
Lot Dimensions 282 X 414
Property Description
Beautiful Mid-Century Modern home in Forest Hills featuring 2 Large Lots that total 3 acres of wooded privacy. 14 acres adjacent to the property has been placed into land trust meaning no future development. Only minutes from Green Hills or Brentwood. 9' ceilings in Living Room, Dining Room and Den. Walls of windows on both sides of the home, 2 huge stone fireplaces, great flex spaces, lots of thoughtful storage and a well-placed, chlorine pool. Only minimal work needed to have the perfect home in Percy Priest School District. Could also be the perfect building site for your new home. Sale also includes the empty lot located in front of the home - Tax ID: 158-07-0-028.00
Location
State TN
County Davidson County
Rooms
Main Level Bedrooms 3
Interior
Interior Features Ceiling Fan(s), High Speed Internet, Humidifier, Intercom, Utility Connection, Walk-In Closet(s)
Heating Central, Natural Gas
Cooling Central Air, Electric
Flooring Carpet, Finished Wood, Slate
Fireplaces Number 2
Fireplace Y
Appliance Microwave, Refrigerator
Exterior
Exterior Feature Storage
Garage Spaces 2.0
Waterfront false
View Y/N false
Roof Type Shingle
Parking Type Attached - Side, Aggregate
Private Pool false
Building
Lot Description Sloped
Story 3
Sewer Public Sewer
Water Public
Structure Type Brick, Wood Siding
New Construction false
Schools
Elementary Schools Percy Priest Elementary
Middle Schools John T. Moore Middle School
High Schools Hillsboro Comp High School
Others
Senior Community false
Read Less Info
Want to know what your home might be worth? Contact us for a FREE valuation!

Our team is ready to help you sell your home for the highest possible price ASAP

© 2024 Listings courtesy of RealTrac as distributed by MLS GRID. All Rights Reserved.

"My job is to find and attract mastery-based agents to the office, protect the culture, and make sure everyone is happy! "






