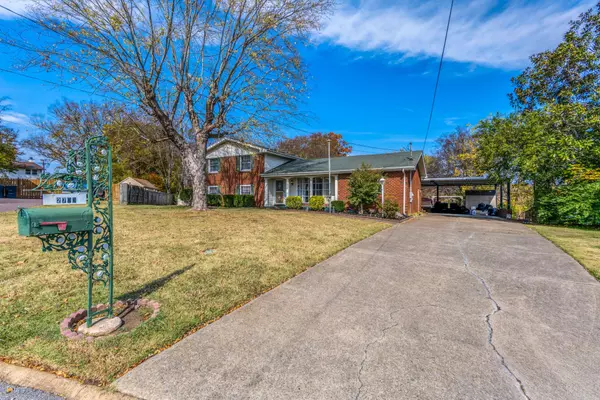$375,000
$400,000
6.3%For more information regarding the value of a property, please contact us for a free consultation.
4 Beds
2 Baths
2,233 SqFt
SOLD DATE : 01/05/2023
Key Details
Sold Price $375,000
Property Type Single Family Home
Sub Type Single Family Residence
Listing Status Sold
Purchase Type For Sale
Square Footage 2,233 sqft
Price per Sqft $167
Subdivision Edge-O-Lake Estates
MLS Listing ID 2454015
Sold Date 01/05/23
Bedrooms 4
Full Baths 2
HOA Y/N No
Year Built 1965
Annual Tax Amount $1,931
Lot Size 0.360 Acres
Acres 0.36
Lot Dimensions 44 X 163
Property Description
Price reduction * Seller is ready to move * Fabulous end of the cul-de-sac location * Pride of ownership is evident throughout the home * Giant sun room with knotty pine walls and ceiling * Three skylights add even more light * Three living areas * Brand new carpet * Granite counter top and tile back splash in the kitchen * All appliances remain * Large dining room * Huge picture window in both the formal living room and dining room * Converted garage is terrific storage in addition to pull-down stairs in garage with floored attic storage * Two-car carport * Covered patio * Large storage shed in level rear yard * Easy access to shopping and restaurants * Nashboro Village golf course is minutes away
Location
State TN
County Davidson County
Rooms
Main Level Bedrooms 4
Interior
Interior Features Ceiling Fan(s), Extra Closets, High Speed Internet
Heating Central, Natural Gas, Wall Furnace
Cooling Central Air, Electric, Wall/Window Unit(s)
Flooring Carpet, Finished Wood, Tile
Fireplaces Number 1
Fireplace Y
Appliance Dishwasher, Disposal, Dryer, Microwave, Refrigerator, Washer
Exterior
Exterior Feature Storage
Waterfront false
View Y/N false
Roof Type Shingle
Parking Type Attached, Concrete, Driveway
Private Pool false
Building
Lot Description Level
Story 1.5
Sewer Public Sewer
Water Public
Structure Type Brick, Vinyl Siding
New Construction false
Schools
Elementary Schools Lakeview Design Center
Middle Schools Apollo Middle School
High Schools Antioch High School
Others
Senior Community false
Read Less Info
Want to know what your home might be worth? Contact us for a FREE valuation!

Our team is ready to help you sell your home for the highest possible price ASAP

© 2024 Listings courtesy of RealTrac as distributed by MLS GRID. All Rights Reserved.

"My job is to find and attract mastery-based agents to the office, protect the culture, and make sure everyone is happy! "






