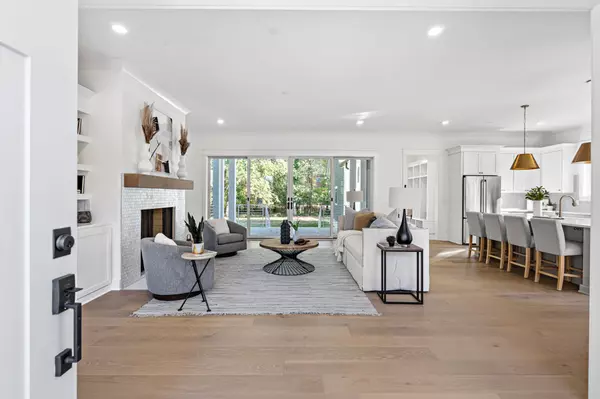$1,425,000
$1,495,000
4.7%For more information regarding the value of a property, please contact us for a free consultation.
4 Beds
5 Baths
3,352 SqFt
SOLD DATE : 12/16/2022
Key Details
Sold Price $1,425,000
Property Type Single Family Home
Sub Type Single Family Residence
Listing Status Sold
Purchase Type For Sale
Square Footage 3,352 sqft
Price per Sqft $425
Subdivision East Nashville
MLS Listing ID 2449051
Sold Date 12/16/22
Bedrooms 4
Full Baths 4
Half Baths 1
HOA Y/N No
Year Built 2022
Annual Tax Amount $2,099
Lot Size 0.990 Acres
Acres 0.99
Lot Dimensions 61 X 237
Property Description
Spectacular opportunity to have the tree line private yard (.99 acre) in a cul-de-sac just over a mile from Rosepepper, Jenni's, Graze, etc and less than 5 miles from downtown Nashville. This P. Shae Design will excite everyone with its thoughtful lay out, perfect use of this amazing lot. There are 4 on suites with large walk in closets including the primary on the main floor. The upstairs Den is perfect for game nights, movie watching, play & space all with plenty of natural light. Please come visit this home and view the perfect back yard for a pool, all the high ceilings, great storage, and phenomenal kitchen! Make sure to walk across bridge to see entire yard!
Location
State TN
County Davidson County
Rooms
Main Level Bedrooms 1
Interior
Interior Features Ceiling Fan(s), Extra Closets, Storage, Walk-In Closet(s)
Heating Central, Electric
Cooling Central Air, Electric
Flooring Finished Wood, Tile
Fireplaces Number 1
Fireplace Y
Appliance Dishwasher, Microwave, Refrigerator
Exterior
Garage Spaces 2.0
Waterfront false
View Y/N false
Parking Type Attached - Side
Private Pool false
Building
Lot Description Level
Story 2
Sewer Public Sewer
Water Public
Structure Type Fiber Cement, Brick
New Construction true
Schools
Elementary Schools Rosebank Elementary
Middle Schools Stratford Stem Magnet School Lower Campus
High Schools Stratford Stem Magnet School Upper Campus
Others
Senior Community false
Read Less Info
Want to know what your home might be worth? Contact us for a FREE valuation!

Our team is ready to help you sell your home for the highest possible price ASAP

© 2024 Listings courtesy of RealTrac as distributed by MLS GRID. All Rights Reserved.

"My job is to find and attract mastery-based agents to the office, protect the culture, and make sure everyone is happy! "






