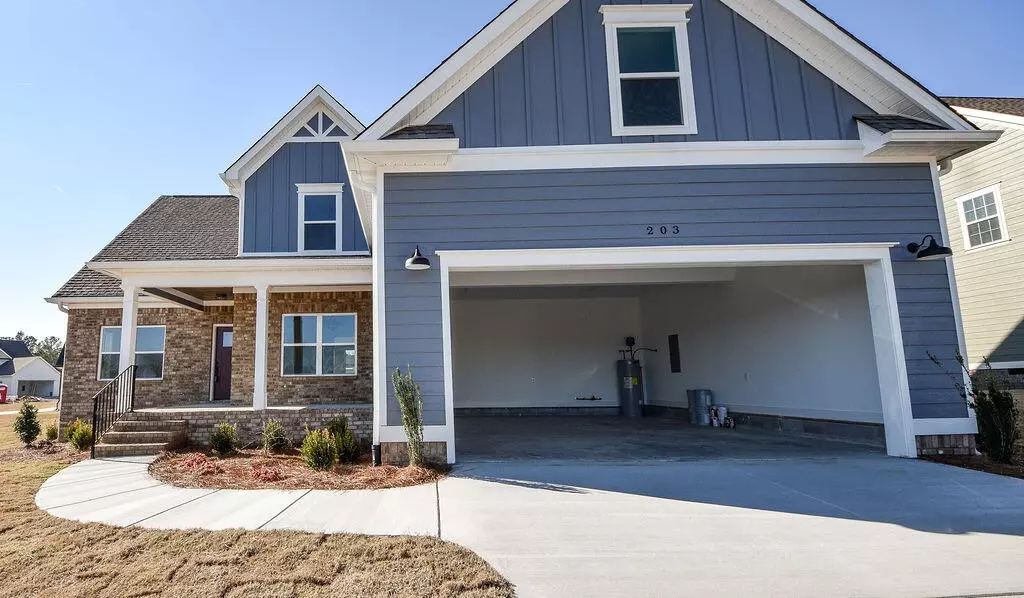$489,900
$489,900
For more information regarding the value of a property, please contact us for a free consultation.
4 Beds
3 Baths
2,978 SqFt
SOLD DATE : 03/03/2022
Key Details
Sold Price $489,900
Property Type Single Family Home
Sub Type Single Family Residence
Listing Status Sold
Purchase Type For Sale
Square Footage 2,978 sqft
Price per Sqft $164
Subdivision Hidden Ridges
MLS Listing ID 2467509
Sold Date 03/03/22
Bedrooms 4
Full Baths 2
Half Baths 1
HOA Y/N No
Year Built 2021
Annual Tax Amount $221
Lot Size 10,890 Sqft
Acres 0.25
Lot Dimensions 84'x105'
Property Description
Enjoy peaceful country living minutes from Collegedale in Hidden Ridges and come see the spectacular craftsmanship of this brand new home that is now available! It won't last long! It boasts 5 large bedrooms. If you don't necessarily need the largest 4th bedroom for another family member, it would make a wonderful play/game room or home theater. The plan has been called the ''Perfect House'' for several reasons. Out of the master bedroom on the main floor you have access to the laundry. A large dining room that invites you into the kitchen. This open concept plan has bar seating in the living room looking into the kitchen. The living room has gas a fireplace with built in mantle and an extra seating nook to enjoy the view on this corner lot. Come see the beautiful hardwood floors, quartz tops, large master bathroom, etc.
Location
State TN
County Bradley County
Interior
Interior Features Walk-In Closet(s)
Heating Central, Electric
Cooling Central Air, Electric
Flooring Carpet, Finished Wood, Tile
Fireplace N
Appliance Microwave, Dishwasher
Exterior
Garage Spaces 2.0
Utilities Available Electricity Available, Water Available
Waterfront false
View Y/N false
Roof Type Asphalt
Parking Type Attached
Private Pool false
Building
Story 2
Sewer Septic Tank
Water Public
Structure Type Fiber Cement,Brick
New Construction true
Schools
Elementary Schools Black Fox Elementary School
Middle Schools Lake Forest Middle School
High Schools Bradley Central High School
Others
Senior Community false
Read Less Info
Want to know what your home might be worth? Contact us for a FREE valuation!

Our team is ready to help you sell your home for the highest possible price ASAP

© 2024 Listings courtesy of RealTrac as distributed by MLS GRID. All Rights Reserved.

"My job is to find and attract mastery-based agents to the office, protect the culture, and make sure everyone is happy! "






