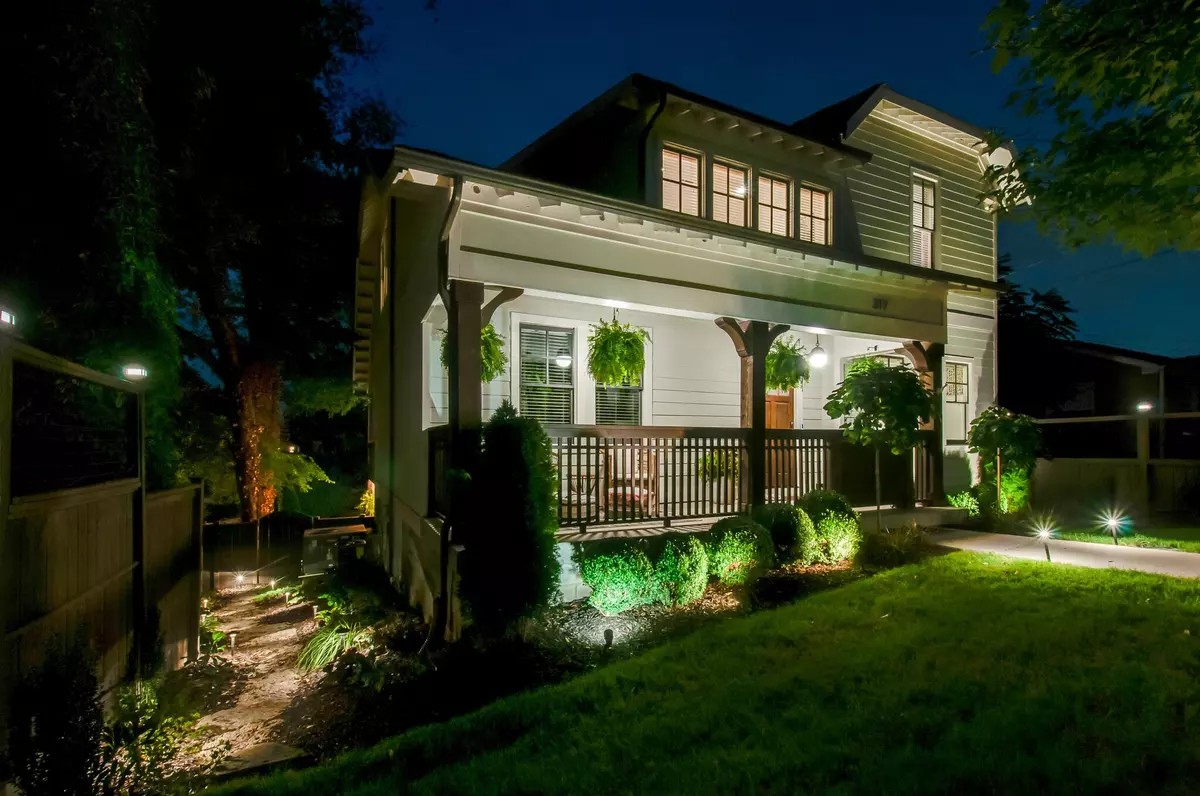$890,000
$899,900
1.1%For more information regarding the value of a property, please contact us for a free consultation.
3 Beds
3 Baths
2,457 SqFt
SOLD DATE : 12/06/2022
Key Details
Sold Price $890,000
Property Type Single Family Home
Sub Type Single Family Residence
Listing Status Sold
Purchase Type For Sale
Square Footage 2,457 sqft
Price per Sqft $362
Subdivision Lockeland Springs
MLS Listing ID 2436328
Sold Date 12/06/22
Bedrooms 3
Full Baths 2
Half Baths 1
HOA Y/N No
Year Built 2013
Annual Tax Amount $5,530
Lot Size 4,791 Sqft
Acres 0.11
Lot Dimensions 50 X 100
Property Description
GORGEOUS HOME in highly sought after Lockeland Springs! W/in walking dist. to 5 points bars/restaurants & just min. from Shelby Bottoms Park. MASTER ON MAIN! 2 additional bedrooms upstairs. Beautiful finishes throughout-all hardwood & tile flooring, gorgeous wood beams, custom molding & wainscoting. 2 Living Rooms! Kitchen features a large island, SS appliances, & plenty of storage. Tons of outdoor living space, screened porch & natural stone patio w/firepit. RARE FIND FOR THE AREA: fully fenced yard w/ double electric security gates, 2car attached garage w/ ample driveway parking. New updates include (but not limited to): Fresh interior paint, wallpaper & light fixtures, front yard fence, security gates, solar lighting & landscaping. **Please see attached document for full list of updates
Location
State TN
County Davidson County
Rooms
Main Level Bedrooms 1
Interior
Interior Features Ceiling Fan(s), Extra Closets, Redecorated, Smart Thermostat, Storage, Utility Connection
Heating Central, Natural Gas
Cooling Central Air, Electric
Flooring Finished Wood, Tile
Fireplace Y
Appliance Dishwasher, Disposal, Dryer, Microwave, Refrigerator, Washer
Exterior
Garage Spaces 2.0
Waterfront false
View Y/N false
Parking Type Attached - Rear
Private Pool false
Building
Story 2
Sewer Public Sewer
Water Public
Structure Type Fiber Cement, Hardboard Siding
New Construction false
Schools
Elementary Schools Warner Elementary Enhanced Option
Middle Schools Stratford Stem Magnet School Lower Campus
High Schools Stratford Stem Magnet School Upper Campus
Others
Senior Community false
Read Less Info
Want to know what your home might be worth? Contact us for a FREE valuation!

Our team is ready to help you sell your home for the highest possible price ASAP

© 2024 Listings courtesy of RealTrac as distributed by MLS GRID. All Rights Reserved.

"My job is to find and attract mastery-based agents to the office, protect the culture, and make sure everyone is happy! "






