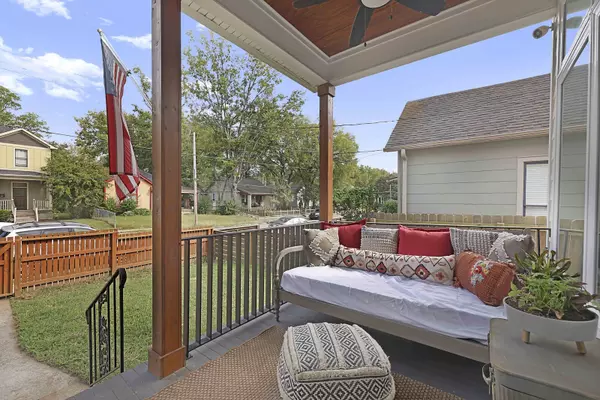$600,000
$589,900
1.7%For more information regarding the value of a property, please contact us for a free consultation.
2 Beds
2 Baths
1,232 SqFt
SOLD DATE : 10/20/2022
Key Details
Sold Price $600,000
Property Type Single Family Home
Sub Type Single Family Residence
Listing Status Sold
Purchase Type For Sale
Square Footage 1,232 sqft
Price per Sqft $487
Subdivision East Nashville
MLS Listing ID 2438394
Sold Date 10/20/22
Bedrooms 2
Full Baths 2
HOA Y/N No
Year Built 1920
Annual Tax Amount $2,972
Lot Size 6,534 Sqft
Acres 0.15
Lot Dimensions 44 X 150
Property Description
This charming home has been impeccably remodeled down to the studs and is immaculately well maintained! The original fireplace was found behind the walls during the renovations and is now a main feature showcasing the best of the home's historic characteristics. You will love the blend of old and new in the fully updated kitchen including appliances. Everything about this property is completely custom and can work to fit your needs, including the completely spray-insulated attic with the potential to become a third bedroom. Located less than 10 minutes from Five Points and the heart of East Nashville, this property has everything to offer.
Location
State TN
County Davidson County
Rooms
Main Level Bedrooms 2
Interior
Interior Features Ceiling Fan(s), Redecorated, Utility Connection, Walk-In Closet(s)
Heating Central, Electric
Cooling Central Air, Electric
Flooring Finished Wood, Tile
Fireplaces Number 1
Fireplace Y
Appliance Dishwasher, Microwave, Refrigerator
Exterior
Exterior Feature Storage
Waterfront false
View Y/N false
Roof Type Shingle
Parking Type Detached
Private Pool false
Building
Lot Description Level
Story 1
Sewer Public Sewer
Water Public
Structure Type Hardboard Siding
New Construction false
Schools
Elementary Schools Shwab Elementary
Middle Schools Jere Baxter Middle School
High Schools Maplewood Comp High School
Others
Senior Community false
Read Less Info
Want to know what your home might be worth? Contact us for a FREE valuation!

Our team is ready to help you sell your home for the highest possible price ASAP

© 2024 Listings courtesy of RealTrac as distributed by MLS GRID. All Rights Reserved.

"My job is to find and attract mastery-based agents to the office, protect the culture, and make sure everyone is happy! "






