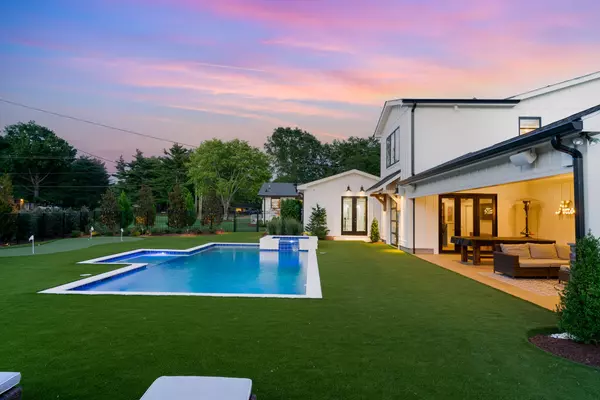$2,900,000
$3,200,000
9.4%For more information regarding the value of a property, please contact us for a free consultation.
6 Beds
8 Baths
5,418 SqFt
SOLD DATE : 09/27/2022
Key Details
Sold Price $2,900,000
Property Type Single Family Home
Sub Type Single Family Residence
Listing Status Sold
Purchase Type For Sale
Square Footage 5,418 sqft
Price per Sqft $535
Subdivision Country Club Est
MLS Listing ID 2428468
Sold Date 09/27/22
Bedrooms 6
Full Baths 4
Half Baths 4
HOA Y/N No
Year Built 1969
Annual Tax Amount $6,450
Lot Size 1.030 Acres
Acres 1.03
Lot Dimensions 195 X 348
Property Description
Welcome to this Unique One of a Kind Fully Renovated Modern Farmhouse in the Heart of Brentwood High School Zone with Full Apartment over Garage..NO HOA. Owners went Above and Beyond on Every Detail making it an Entertainers Dream House. Its a must see with a Warm and Welcoming Family Room open to an Amazing Chefs Kitchen Wolf/Sub Zero Appliances, State of the Art Custom Cabinetry Laundry Room with Dog Wash Station and Huge Center Folding Island, a completely Private Primary Suite that opens to the Incredible Resort like Turfed Backyard Paradise including a Heated Gunite Swimming Pool with Spill Over Spa, Gas Firepit, Putting Green, Impressive Heated/Cooled Wet Bar with Custom Epoxy River Bar Top with Glass Garage Door, Massive Covered Fireplace Porch with a Screen for Year Round use.
Location
State TN
County Williamson County
Rooms
Main Level Bedrooms 1
Interior
Interior Features Ceiling Fan(s), Extra Closets, In-Law Floorplan, Wet Bar
Heating Central, Other
Cooling Central Air, Other
Flooring Finished Wood, Tile
Fireplaces Number 1
Fireplace Y
Appliance Dishwasher, Disposal, Ice Maker, Microwave
Exterior
Exterior Feature Garage Door Opener, Smart Irrigation
Garage Spaces 4.0
Pool In Ground
Waterfront false
View Y/N false
Parking Type Attached - Rear
Private Pool true
Building
Lot Description Level
Story 2
Sewer Public Sewer
Water Public
Structure Type Fiber Cement, Brick
New Construction false
Schools
Elementary Schools Lipscomb Elementary
Middle Schools Brentwood Middle School
High Schools Brentwood High School
Others
Senior Community false
Read Less Info
Want to know what your home might be worth? Contact us for a FREE valuation!

Our team is ready to help you sell your home for the highest possible price ASAP

© 2024 Listings courtesy of RealTrac as distributed by MLS GRID. All Rights Reserved.

"My job is to find and attract mastery-based agents to the office, protect the culture, and make sure everyone is happy! "






