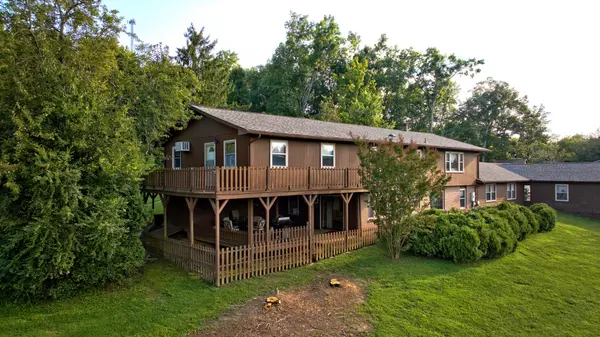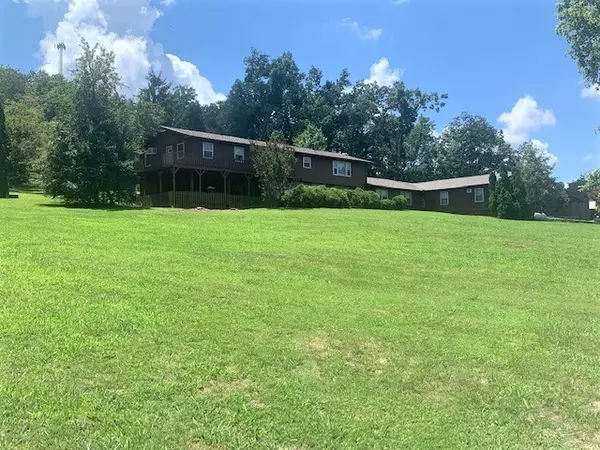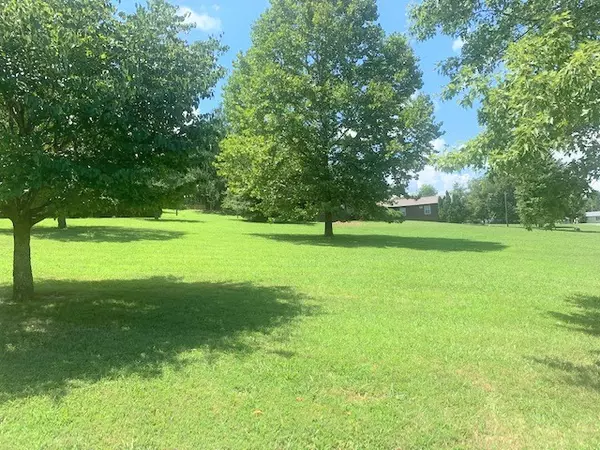$500,000
$544,900
8.2%For more information regarding the value of a property, please contact us for a free consultation.
6 Beds
3 Baths
4,196 SqFt
SOLD DATE : 03/15/2023
Key Details
Sold Price $500,000
Property Type Single Family Home
Sub Type Single Family Residence
Listing Status Sold
Purchase Type For Sale
Square Footage 4,196 sqft
Price per Sqft $119
Subdivision Plateau Hgts
MLS Listing ID 2425637
Sold Date 03/15/23
Bedrooms 6
Full Baths 3
HOA Y/N No
Year Built 1977
Annual Tax Amount $1,796
Lot Size 3.300 Acres
Acres 3.3
Property Description
Per SQ FT PRICE with APT is actually $108 & includes GORGEOUS 3.3 ACRES/COUNTRY FEEL only 5 min to the TOWN SQUARE! Upper Level w/oversized MASTER BEDRM w/en suite bath/2 walk-in closets + 3rd closet, 2 guest bedrms, big Family Rm, OFFICE, LIV RM with WOOD BURNING STOVE, Formal DINING RM, & Kitchen-Breakfast Combo! OPEN DECK w/GREAT VIEWS! LOWER LEVEL w/3 Bedrms, 1 bath, Kitchen-Dining Combo, Sitting Rm, Laundry Rm, Storage Rm, & Family Rm that opens to patio & grilling deck! Attached CARPORT for 3 & adjoining Carport is the Apartment w/2 Bedrms,1 Bath, Kitchen/Living/Dining Combo used as B&B w.established RENTAL INCOME! 2 GREAT AREAS FOR MOTHER IN LAW SUITE! IN GROUND POOL w/GAZEBO, & 2020 NEW LINER! 24x70 GARAGE for 6 cars, 2nd 20x30 Garage. NEW ARCHITECT ROOF 2021! (ERROR in HISTORY)
Location
State TN
County Bedford County
Rooms
Main Level Bedrooms 3
Interior
Interior Features Ceiling Fan(s), Extra Closets, In-Law Floorplan, Storage, Walk-In Closet(s)
Heating Other, Wood
Cooling Wall/Window Unit(s)
Flooring Carpet, Laminate, Other, Tile
Fireplace N
Exterior
Exterior Feature Carriage/Guest House, Storage
Garage Spaces 6.0
Pool In Ground
Utilities Available Water Available
View Y/N true
View Bluff
Roof Type Shingle
Private Pool true
Building
Lot Description Sloped
Story 2
Sewer Septic Tank
Water Public
Structure Type Other,Wood Siding
New Construction false
Schools
Elementary Schools South Side Elementary
Middle Schools Harris Middle School
High Schools Shelbyville Central High School
Others
Senior Community false
Read Less Info
Want to know what your home might be worth? Contact us for a FREE valuation!

Our team is ready to help you sell your home for the highest possible price ASAP

© 2024 Listings courtesy of RealTrac as distributed by MLS GRID. All Rights Reserved.

"My job is to find and attract mastery-based agents to the office, protect the culture, and make sure everyone is happy! "






