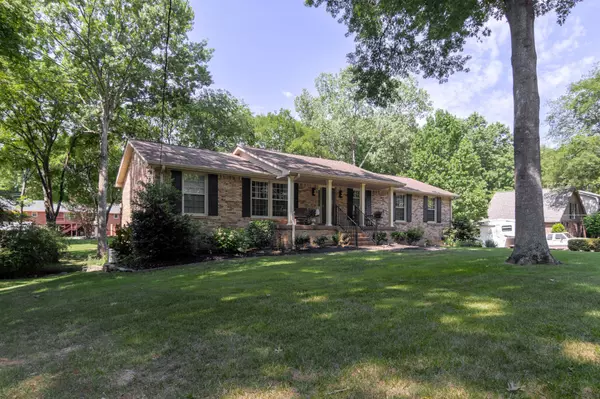$580,000
$569,000
1.9%For more information regarding the value of a property, please contact us for a free consultation.
4 Beds
3 Baths
3,173 SqFt
SOLD DATE : 09/16/2022
Key Details
Sold Price $580,000
Property Type Single Family Home
Sub Type Single Family Residence
Listing Status Sold
Purchase Type For Sale
Square Footage 3,173 sqft
Price per Sqft $182
Subdivision Point Oview Sec 2B
MLS Listing ID 2410972
Sold Date 09/16/22
Bedrooms 4
Full Baths 3
HOA Y/N No
Year Built 1977
Annual Tax Amount $2,312
Lot Size 0.430 Acres
Acres 0.43
Lot Dimensions 110X176.2 IRR
Property Description
Continue Showing ! 48 Hour Kick Out Clause. Stunning all brick ranch with oversized covered front porch, Architectural shingled roof, Nicely landscaped level front yard, Large deck on rear of home constructed with trex decking, 2 car side entry garage, Nice level backyard with bridge that extends over the creek leading to remaining portion of backyard. Interior of home features a Large Formal Dining Room, Open kitchen with custom soft close cabinetry, granite countertops, oversized island with storage, stainless appliances and recessed lighting, formal living room, vaulted ceilings and a fireplace, Primary bedroom bathroom features granite countertops, tile flooring and a custom tile shower. Downstairs rec room/ In Law apartment features a kitchenette, flex room and a full bath.
Location
State TN
County Sumner County
Rooms
Main Level Bedrooms 4
Interior
Interior Features Air Filter, Ceiling Fan(s), In-Law Floorplan, Storage, Utility Connection
Heating Central, Natural Gas
Cooling Central Air, Electric
Flooring Carpet, Finished Wood, Tile
Fireplaces Number 2
Fireplace Y
Appliance Dishwasher, Ice Maker, Microwave, Refrigerator
Exterior
Exterior Feature Garage Door Opener
Garage Spaces 2.0
Waterfront false
View Y/N false
Roof Type Shingle
Parking Type Attached - Side, Driveway
Private Pool false
Building
Story 1
Sewer Public Sewer
Water Public
Structure Type Brick
New Construction false
Schools
Elementary Schools Indian Lake Elementary
Middle Schools Robert E Ellis Mid
High Schools Hendersonville High School
Others
Senior Community false
Read Less Info
Want to know what your home might be worth? Contact us for a FREE valuation!

Our team is ready to help you sell your home for the highest possible price ASAP

© 2024 Listings courtesy of RealTrac as distributed by MLS GRID. All Rights Reserved.

"My job is to find and attract mastery-based agents to the office, protect the culture, and make sure everyone is happy! "






