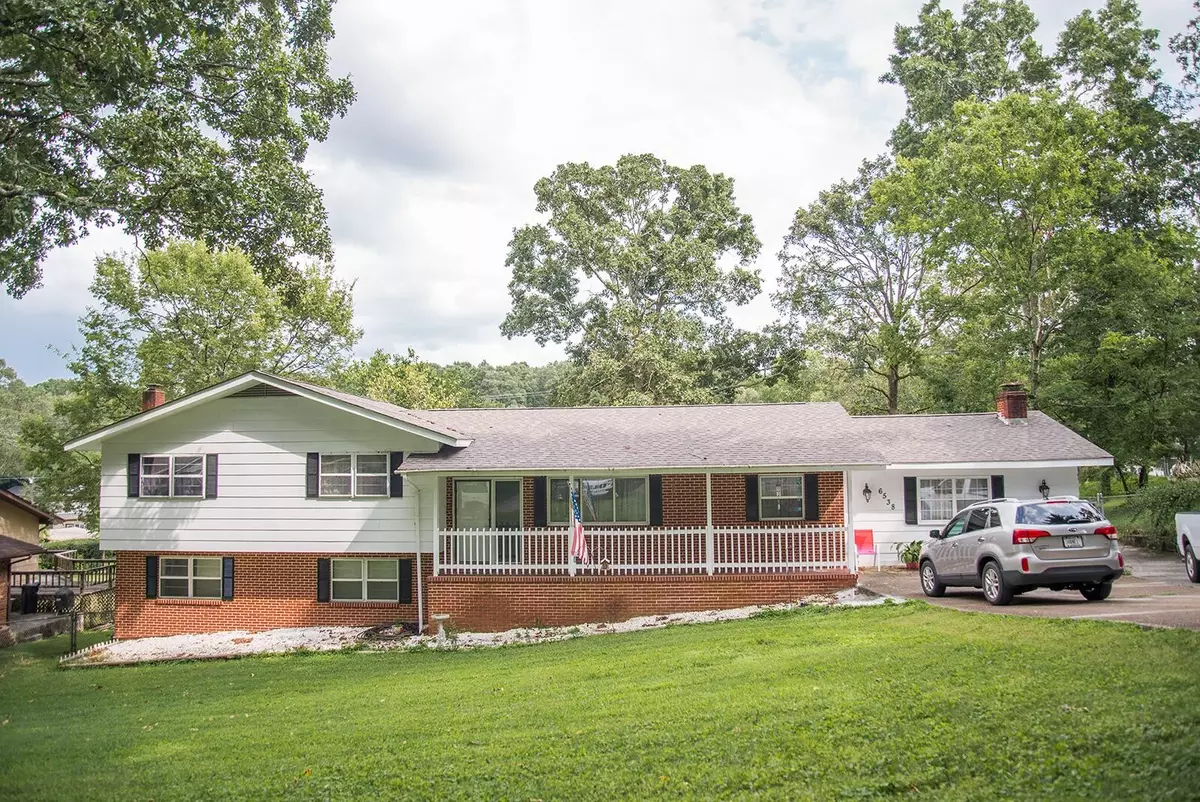$308,000
$320,000
3.8%For more information regarding the value of a property, please contact us for a free consultation.
4 Beds
3 Baths
2,684 SqFt
SOLD DATE : 03/17/2022
Key Details
Sold Price $308,000
Property Type Single Family Home
Sub Type Single Family Residence
Listing Status Sold
Purchase Type For Sale
Square Footage 2,684 sqft
Price per Sqft $114
Subdivision Lakeshore Ests Unit 2
MLS Listing ID 2439095
Sold Date 03/17/22
Bedrooms 4
Full Baths 2
Half Baths 1
HOA Y/N No
Year Built 1966
Annual Tax Amount $1,071
Lot Size 0.400 Acres
Acres 0.4
Lot Dimensions 100X175
Property Description
With tons of space and plenty of updates, this home is a must see! You'll love the huge, recently remodeled kitchen and dining room, with plenty of storage space. The layout of the kitchen is also very well thought out. The double, lazy Susan cupboards at each end of the kitchen cabinets will automatically keep your kitchen well organized and everything at your fingertips. You'll also enjoy plenty of space for all of your cooking utensils with the 2 double utensil draws. And to top it off, the refrigerator, stove, and dishwasher are all only a little over a year old. You'll find hardwood floors, the master bedroom, and 2 additional bedrooms upstairs, and a massive downstairs bedroom which could also serve as a great mother-in-law area. Feel safe and secure knowing that a new roof was installed in 2015, and new heating and air unit in 2018! Relax in the large den complete with fireplace. New field lines were installed and the septic system was pumped in 2018.
Location
State TN
County Hamilton County
Interior
Interior Features Open Floorplan
Heating Central, Electric
Cooling Central Air, Electric
Flooring Finished Wood
Fireplaces Number 1
Fireplace Y
Appliance Refrigerator, Dishwasher
Exterior
Utilities Available Electricity Available, Water Available
Waterfront false
View Y/N false
Roof Type Other
Parking Type Attached
Private Pool false
Building
Lot Description Level, Other
Sewer Septic Tank
Water Public
Structure Type Brick,Other
New Construction false
Schools
Elementary Schools Harrison Elementary School
Middle Schools Brown Middle School
High Schools Central High School
Others
Senior Community false
Read Less Info
Want to know what your home might be worth? Contact us for a FREE valuation!

Our team is ready to help you sell your home for the highest possible price ASAP

© 2024 Listings courtesy of RealTrac as distributed by MLS GRID. All Rights Reserved.

"My job is to find and attract mastery-based agents to the office, protect the culture, and make sure everyone is happy! "






