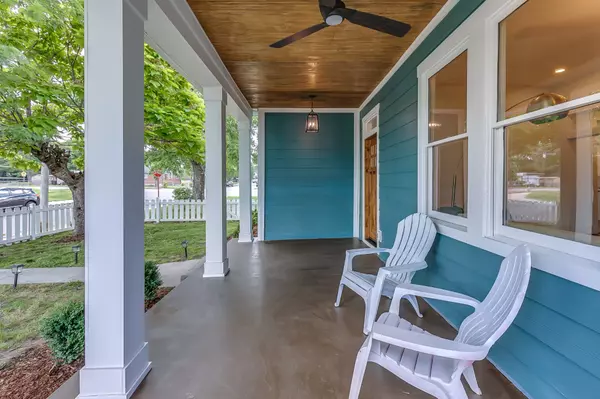$695,000
$720,000
3.5%For more information regarding the value of a property, please contact us for a free consultation.
4 Beds
3 Baths
2,310 SqFt
SOLD DATE : 09/08/2022
Key Details
Sold Price $695,000
Property Type Single Family Home
Sub Type Single Family Residence
Listing Status Sold
Purchase Type For Sale
Square Footage 2,310 sqft
Price per Sqft $300
Subdivision Miller
MLS Listing ID 2392802
Sold Date 09/08/22
Bedrooms 4
Full Baths 3
HOA Y/N No
Year Built 1920
Annual Tax Amount $2,755
Lot Size 0.310 Acres
Acres 0.31
Lot Dimensions 50 X 170
Property Description
Beautiful one-of-a-kind, lovingly restored 1920s craftsman cottage on double corner lot (825 & 827) in charming Cleveland Park. Refinished original hardwoods on main level, all new electrical/plumbing throughout, new roof, HVAC, & all appliances incl. laundry, original 1920s tile on 2 of the 3 fireplaces, 11-foot ceilings on main level & massive open kitchen/dining area. The spacious primary bedroom has 2 large walk-in closets & boasts a luxurious custom bathroom w/extra-large tiled shower & soaker tub. 20x15 rebuilt out-building & ample parking in back. This home was carefully restored to the studs w/meticulous attention to preserving the historical features of the home. Walking distance to restaurants & bars, <2mi to various grocers, 1 mile to future Oracle campus & 2.5mi to Downtown.
Location
State TN
County Davidson County
Rooms
Main Level Bedrooms 1
Interior
Heating Central, Natural Gas
Cooling Central Air, Electric
Flooring Carpet, Finished Wood, Tile, Vinyl
Fireplaces Number 3
Fireplace Y
Appliance Dishwasher, Dryer, ENERGY STAR Qualified Appliances, Microwave, Refrigerator, Washer
Exterior
Exterior Feature Storage
Waterfront false
View Y/N false
Roof Type Shingle
Parking Type Concrete, Driveway
Private Pool false
Building
Lot Description Level
Story 2
Sewer Public Sewer
Water Public
Structure Type Hardboard Siding
New Construction false
Schools
Elementary Schools Ida B Wells Elementary School
Middle Schools Jere Baxter Middle School
High Schools Maplewood Comp High School
Others
Senior Community false
Read Less Info
Want to know what your home might be worth? Contact us for a FREE valuation!

Our team is ready to help you sell your home for the highest possible price ASAP

© 2024 Listings courtesy of RealTrac as distributed by MLS GRID. All Rights Reserved.

"My job is to find and attract mastery-based agents to the office, protect the culture, and make sure everyone is happy! "






