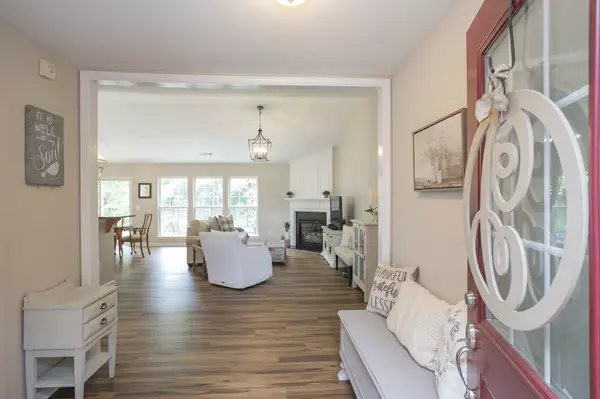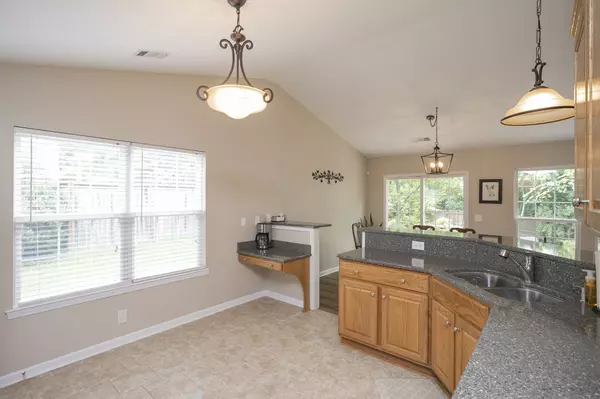$455,000
$450,000
1.1%For more information regarding the value of a property, please contact us for a free consultation.
3 Beds
2 Baths
1,894 SqFt
SOLD DATE : 09/06/2022
Key Details
Sold Price $455,000
Property Type Single Family Home
Sub Type Single Family Residence
Listing Status Sold
Purchase Type For Sale
Square Footage 1,894 sqft
Price per Sqft $240
Subdivision Chandler Pointe Ph 4 Sec 5
MLS Listing ID 2423704
Sold Date 09/06/22
Bedrooms 3
Full Baths 2
HOA Fees $20/mo
HOA Y/N Yes
Year Built 2004
Annual Tax Amount $1,516
Lot Dimensions 64x141.8IRR
Property Description
Stunning home offering convenience and privacy in the desirable Chandler Pointe subdivision! All bedrooms on main floor. Bonus room/flex space over garage could be used as a 4th bedroom, private office, or play room. Immaculate back yard enclosed with a privacy fence has a great patio and fire pit for entertaining. Functional & open floor plan. Bonus side bar in kitchen. All appliances remain. Private primary bedroom and bath with soaking tub + shower. Wainscoting in 3rd bedroom/office. Two car garage with work bench. LVP floors installed in 2020/2022. HVAC replaced in 2019. Rain Bird irrigation system remains with home. Too many items to list, so please come visit in person.
Location
State TN
County Wilson County
Rooms
Main Level Bedrooms 3
Interior
Interior Features Ceiling Fan(s), Extra Closets, Redecorated, Utility Connection, Walk-In Closet(s)
Heating Central, Natural Gas
Cooling Central Air, Electric
Flooring Carpet, Tile, Vinyl
Fireplaces Number 1
Fireplace Y
Appliance Dishwasher, Dryer, Microwave, Refrigerator, Washer
Exterior
Exterior Feature Garage Door Opener
Garage Spaces 2.0
Waterfront false
View Y/N false
Roof Type Shingle
Parking Type Attached - Front, Driveway
Private Pool false
Building
Lot Description Level
Story 1.5
Sewer Public Sewer
Water Public
Structure Type Brick, Vinyl Siding
New Construction false
Schools
Elementary Schools Springdale Elementary School
Middle Schools West Wilson Middle School
High Schools Mt Juliet High School
Others
Senior Community false
Read Less Info
Want to know what your home might be worth? Contact us for a FREE valuation!

Our team is ready to help you sell your home for the highest possible price ASAP

© 2024 Listings courtesy of RealTrac as distributed by MLS GRID. All Rights Reserved.

"My job is to find and attract mastery-based agents to the office, protect the culture, and make sure everyone is happy! "






