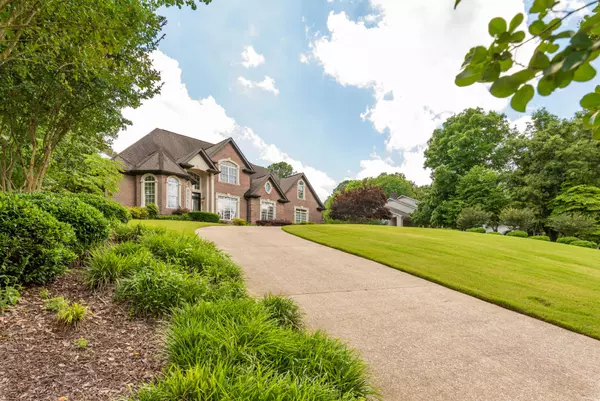$700,000
$675,000
3.7%For more information regarding the value of a property, please contact us for a free consultation.
4 Beds
4 Baths
3,845 SqFt
SOLD DATE : 07/29/2022
Key Details
Sold Price $700,000
Property Type Single Family Home
Sub Type Single Family Residence
Listing Status Sold
Purchase Type For Sale
Square Footage 3,845 sqft
Price per Sqft $182
Subdivision Fountaingate
MLS Listing ID 2398288
Sold Date 07/29/22
Bedrooms 4
Full Baths 4
HOA Fees $75/mo
HOA Y/N Yes
Year Built 2003
Annual Tax Amount $2,325
Lot Size 0.660 Acres
Acres 0.66
Lot Dimensions 130X222.55
Property Description
WELCOME to WINDSTONE!!! This beautiful home in the Premier private golf club community of Windstone is ready for its new owners. With views of 13th and 14th holes, imaging spending summer nights enjoying sitting on the back porch grilling and watching the golfers and the scenery. This home boasts tall ceilings, built in cabinets , upstairs loft library, a large flat yard, and so much more. Some features include two bedrooms and two full bathrooms on the main level as well as two additional bedrooms and a bonus/ fifth bedroom on the upstairs level. With 4 bedrooms and 4 full bathrooms there is plenty of space for everyone. This home features a Chefs Kitchen which opens to an eat in breakfast nook along with a sitting area with a fire place. The main level also features an office space and formal dining. With the fenced in back yard and a screened in porch entertaining will be a breeze. The home is in the award winning Westview/East Hamilton School district, don't hesitate.
Location
State TN
County Hamilton County
Interior
Interior Features Central Vacuum, High Ceilings, Walk-In Closet(s), Primary Bedroom Main Floor
Heating Central, Natural Gas
Cooling Central Air
Flooring Carpet, Finished Wood, Tile
Fireplaces Number 2
Fireplace Y
Appliance Refrigerator, Dishwasher
Exterior
Exterior Feature Gas Grill, Irrigation System
Garage Spaces 3.0
Utilities Available Water Available
Waterfront false
View Y/N false
Roof Type Other
Parking Type Attached - Side
Private Pool false
Building
Lot Description Other
Story 2
Water Public
Structure Type Other,Brick
New Construction false
Schools
Elementary Schools Westview Elementary School
Middle Schools East Hamilton Middle School
High Schools East Hamilton High School
Others
Senior Community false
Read Less Info
Want to know what your home might be worth? Contact us for a FREE valuation!

Our team is ready to help you sell your home for the highest possible price ASAP

© 2024 Listings courtesy of RealTrac as distributed by MLS GRID. All Rights Reserved.

"My job is to find and attract mastery-based agents to the office, protect the culture, and make sure everyone is happy! "






