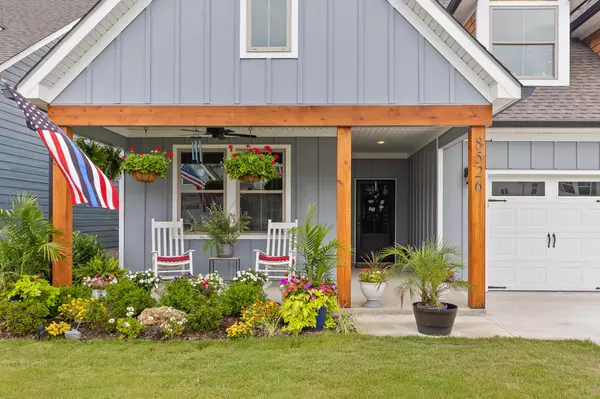$477,500
$485,000
1.5%For more information regarding the value of a property, please contact us for a free consultation.
4 Beds
3 Baths
3,084 SqFt
SOLD DATE : 07/29/2022
Key Details
Sold Price $477,500
Property Type Single Family Home
Sub Type Single Family Residence
Listing Status Sold
Purchase Type For Sale
Square Footage 3,084 sqft
Price per Sqft $154
Subdivision Presley Park
MLS Listing ID 2403385
Sold Date 07/29/22
Bedrooms 4
Full Baths 3
HOA Fees $20/ann
HOA Y/N Yes
Year Built 2021
Annual Tax Amount $366
Lot Size 6,534 Sqft
Acres 0.15
Lot Dimensions 50 x 130
Property Description
Welcome to Presley Park! Excellent schools, convenient location and low county taxes. This home provides the perfect floor plan with the master suite on the main level, 2 bedrooms with separate bathroom positioned away from the master suite and the fourth bedroom, 3rd full bathroom and large bonus room is located upstairs. The sellers have installed numerous upgrades that include the decorative beams, water proof and scratch proof flooring, farm house sink, gas stove, tankless water heater, upgraded light fixtures, upgraded all appliances (the refrigerator has a see through drinker cooler), upgraded garage floor, garage shelving and workbench, finished the upstairs and so much more! The master suite includes his and her walk in closets (one reinforced with a steal door and extra support for a storm shelter) and large en-suite. The private back yard includes a screened porch, brand new deck with built in fire pit and privacy fence. This upgraded home will not last long!!
Location
State TN
County Hamilton County
Interior
Interior Features High Ceilings, Open Floorplan, Walk-In Closet(s), Primary Bedroom Main Floor
Heating Central, Electric
Cooling Central Air, Electric
Flooring Carpet, Tile, Vinyl
Fireplaces Number 1
Fireplace Y
Appliance Refrigerator, Microwave, Dishwasher
Exterior
Exterior Feature Garage Door Opener
Garage Spaces 2.0
Utilities Available Electricity Available, Water Available
Waterfront false
View Y/N false
Roof Type Other
Parking Type Detached
Private Pool false
Building
Lot Description Level
Story 2
Water Public
Structure Type Brick,Other
New Construction false
Schools
Elementary Schools Mcconnell Elementary School
Middle Schools Loftis Middle School
High Schools Soddy Daisy High School
Others
Senior Community false
Read Less Info
Want to know what your home might be worth? Contact us for a FREE valuation!

Our team is ready to help you sell your home for the highest possible price ASAP

© 2024 Listings courtesy of RealTrac as distributed by MLS GRID. All Rights Reserved.

"My job is to find and attract mastery-based agents to the office, protect the culture, and make sure everyone is happy! "






