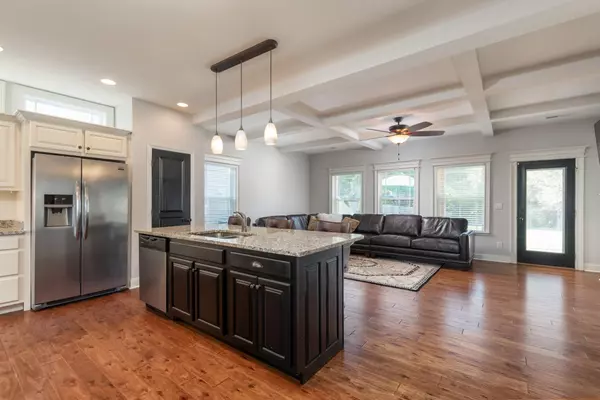$339,000
$339,000
For more information regarding the value of a property, please contact us for a free consultation.
4 Beds
3 Baths
2,383 SqFt
SOLD DATE : 10/07/2020
Key Details
Sold Price $339,000
Property Type Single Family Home
Sub Type Single Family Residence
Listing Status Sold
Purchase Type For Sale
Square Footage 2,383 sqft
Price per Sqft $142
Subdivision Waterhaven
MLS Listing ID 2421927
Sold Date 10/07/20
Bedrooms 4
Full Baths 2
Half Baths 1
HOA Fees $50/ann
HOA Y/N Yes
Year Built 2015
Annual Tax Amount $3,169
Lot Size 10,890 Sqft
Acres 0.25
Lot Dimensions 60X184.84
Property Description
This rare opportunity in the Waterhaven community is a Must See. Gated community with ponds, pool, playground, Year round access to the TN River and the famous TN River Walk. Well maintained and updated 4 bedroom home with open Kitchen and living room. Kitchen features include stainless steel appliances, granite counter tops and updated pantry. Large Dining room with recently added custom Butler's Pantry with granite counter top. Master on Main with Tile walk-in shower and double vanity, and a New Clawfoot tub. 3 Bedrooms and full bath upstairs with walk out attic access providing extra storage. Fenced back yard and covered patio create the ideal space for outdoor entertaining and relaxing.
Location
State TN
County Hamilton County
Interior
Interior Features Walk-In Closet(s), Primary Bedroom Main Floor
Heating Central, Electric
Cooling Central Air, Electric
Flooring Carpet, Finished Wood, Tile
Fireplaces Number 1
Fireplace Y
Appliance Refrigerator, Microwave, Dishwasher
Exterior
Exterior Feature Dock, Garage Door Opener
Garage Spaces 2.0
Utilities Available Electricity Available, Water Available
Waterfront false
View Y/N false
Roof Type Asphalt
Parking Type Attached
Private Pool false
Building
Lot Description Level, Other
Story 2
Water Public
Structure Type Stone,Vinyl Siding
New Construction false
Schools
Elementary Schools Harrison Elementary School
Middle Schools Dalewood Middle School
High Schools Brainerd High School
Others
Senior Community false
Read Less Info
Want to know what your home might be worth? Contact us for a FREE valuation!

Our team is ready to help you sell your home for the highest possible price ASAP

© 2024 Listings courtesy of RealTrac as distributed by MLS GRID. All Rights Reserved.

"My job is to find and attract mastery-based agents to the office, protect the culture, and make sure everyone is happy! "






