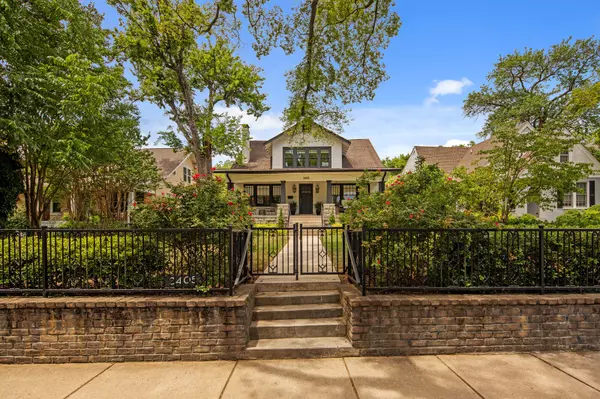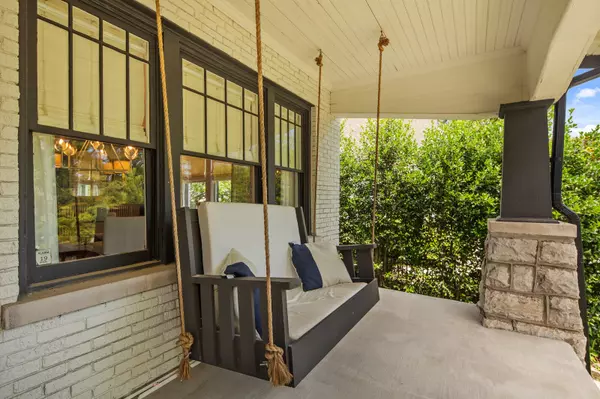$3,020,000
$2,995,000
0.8%For more information regarding the value of a property, please contact us for a free consultation.
5 Beds
5 Baths
4,476 SqFt
SOLD DATE : 08/01/2022
Key Details
Sold Price $3,020,000
Property Type Single Family Home
Sub Type Single Family Residence
Listing Status Sold
Purchase Type For Sale
Square Footage 4,476 sqft
Price per Sqft $674
Subdivision Belmont Land
MLS Listing ID 2403373
Sold Date 08/01/22
Bedrooms 5
Full Baths 4
Half Baths 1
HOA Y/N No
Year Built 1913
Annual Tax Amount $14,112
Lot Size 8,712 Sqft
Acres 0.2
Lot Dimensions 56 X 179
Property Description
Fully renovated craftsman home in one of Nashville's most sought after neighborhoods. Historic charm with high-end modern day amenities. Main level designed to maximize flow from fenced in front yard through an impressive kitchen & beautiful living room, to covered indoor/outdoor porch & patio. New hardwood floors on main level. Kitchen features Subzero/Wolf appliances, two full size sinks, oversized marble island, hidden coffee station, and a full-size wine refrigerator. Primary suite features custom california closets and renovated bathroom with kohler smart shower. Ideally located just steps away from 12 South shops and restaurants. Detached 2-car garage with income producing full apartment / studio above. Property is occupied, showings by appointment only.
Location
State TN
County Davidson County
Rooms
Main Level Bedrooms 1
Interior
Interior Features Ceiling Fan(s), Walk-In Closet(s)
Heating Heat Pump, Natural Gas
Cooling Central Air, Electric
Flooring Finished Wood, Marble, Tile
Fireplaces Number 1
Fireplace Y
Exterior
Exterior Feature Garage Door Opener, Carriage/Guest House, Smart Lock(s), Irrigation System
Garage Spaces 2.0
Waterfront false
View Y/N false
Roof Type Asphalt
Parking Type Detached, On Street
Private Pool false
Building
Lot Description Level
Story 2
Sewer Public Sewer
Water Public
Structure Type Brick
New Construction false
Schools
Elementary Schools Waverly-Belmont Elementary
Middle Schools John T. Moore Middle School
High Schools Hillsboro Comp High School
Others
Senior Community false
Read Less Info
Want to know what your home might be worth? Contact us for a FREE valuation!

Our team is ready to help you sell your home for the highest possible price ASAP

© 2024 Listings courtesy of RealTrac as distributed by MLS GRID. All Rights Reserved.

"My job is to find and attract mastery-based agents to the office, protect the culture, and make sure everyone is happy! "






