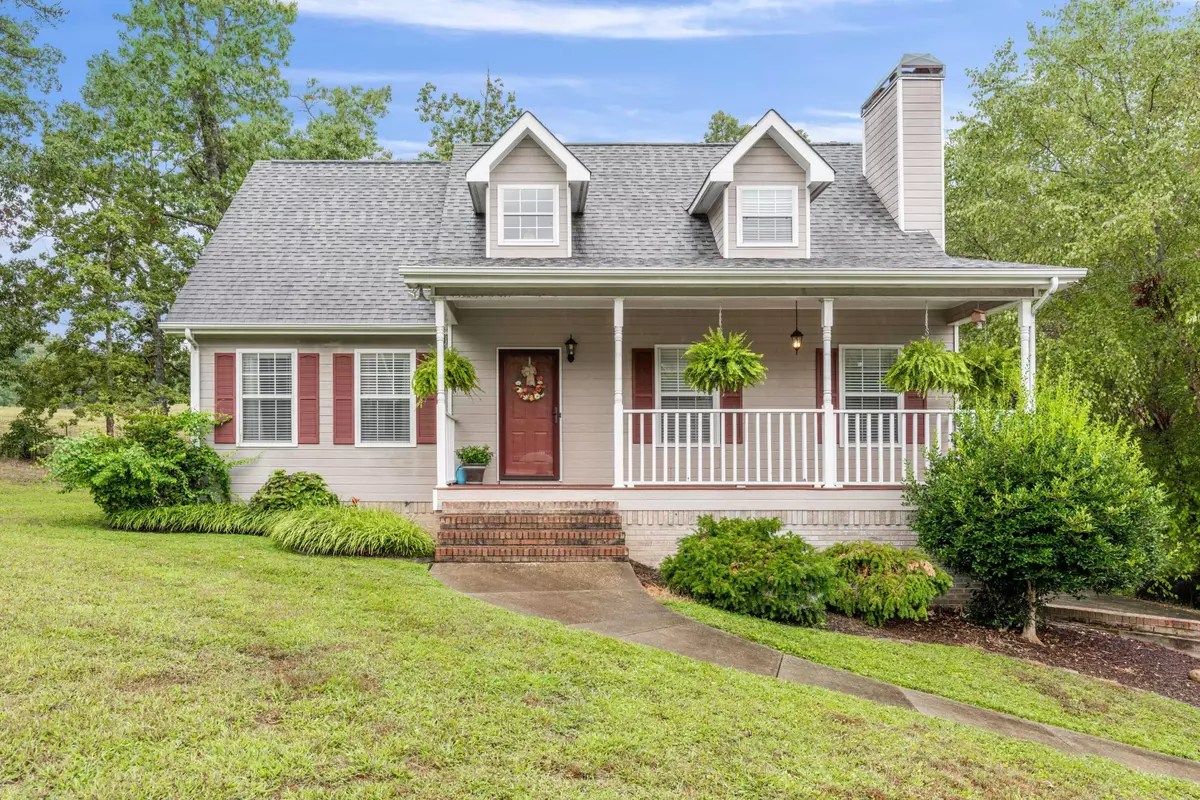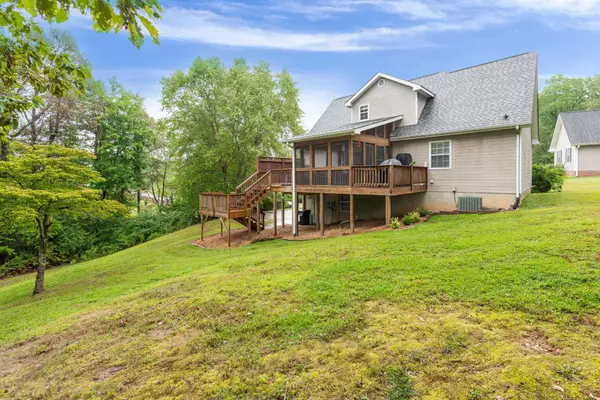$230,000
$230,000
For more information regarding the value of a property, please contact us for a free consultation.
3 Beds
3 Baths
1,911 SqFt
SOLD DATE : 10/23/2019
Key Details
Sold Price $230,000
Property Type Single Family Home
Sub Type Single Family Residence
Listing Status Sold
Purchase Type For Sale
Square Footage 1,911 sqft
Price per Sqft $120
Subdivision Autumn Glenn Ests
MLS Listing ID 2419598
Sold Date 10/23/19
Bedrooms 3
Full Baths 2
Half Baths 1
HOA Fees $2/ann
HOA Y/N Yes
Year Built 1996
Annual Tax Amount $1,502
Lot Dimensions 118.59x109.32
Property Description
Welcome home to 1307 Autumn Terrace Ln! Your buyer will fall in LOVE upon arriving at this charming home located on a quiet cul-de-sac in Autumn Glen Estates. Step inside to beautiful hardwood floors with a 2 story entry that leads into a large great room with more hardwood floors, and a cozy fireplace. The heart of the home is the kitchen with it's classic white cabinetry, tiled floors, 2 separate pantry's, and a breakfast bay that opens onto a STUNNING covered screened in porch, and private deck serving as a warm weather extension overlooking the yard, and backs up to separate wooded acreage. The master bedroom is conveniently located on the main level, and boasts a large en suite bathroom with a cornered jetted tub, a separate tiled shower, double vanities, and a large walk in close Upstairs are 2 more additional bedrooms, and a full bath. The oversize garage has room for expansion, or a workshop area, and can also accommodate a 21' boat.
Location
State TN
County Hamilton County
Rooms
Main Level Bedrooms 1
Interior
Interior Features Open Floorplan, Walk-In Closet(s), Primary Bedroom Main Floor
Heating Central, Electric
Cooling Central Air, Electric
Flooring Carpet, Finished Wood, Tile
Fireplaces Number 1
Fireplace Y
Appliance Refrigerator, Disposal, Dishwasher
Exterior
Exterior Feature Garage Door Opener
Garage Spaces 2.0
Utilities Available Electricity Available, Water Available
Waterfront false
View Y/N false
Roof Type Other
Parking Type Attached
Private Pool false
Building
Lot Description Level, Sloped, Cul-De-Sac, Other
Story 2
Sewer Septic Tank
Water Public
Structure Type Stone,Brick,Other
New Construction false
Schools
Elementary Schools Allen Elementary School
Middle Schools Loftis Middle School
High Schools Soddy Daisy High School
Others
Senior Community false
Read Less Info
Want to know what your home might be worth? Contact us for a FREE valuation!

Our team is ready to help you sell your home for the highest possible price ASAP

© 2024 Listings courtesy of RealTrac as distributed by MLS GRID. All Rights Reserved.

"My job is to find and attract mastery-based agents to the office, protect the culture, and make sure everyone is happy! "






