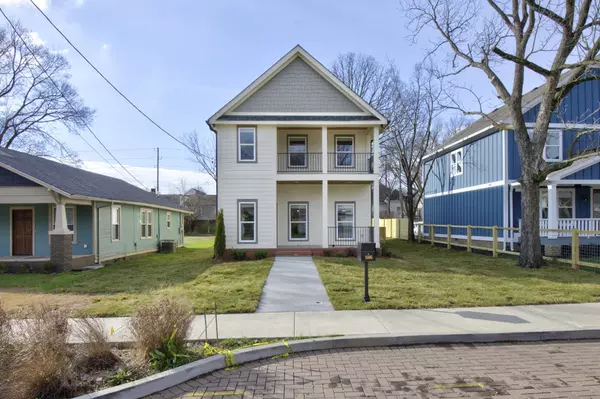$359,900
$359,900
For more information regarding the value of a property, please contact us for a free consultation.
3 Beds
3 Baths
2,262 SqFt
SOLD DATE : 03/03/2020
Key Details
Sold Price $359,900
Property Type Single Family Home
Sub Type Single Family Residence
Listing Status Sold
Purchase Type For Sale
Square Footage 2,262 sqft
Price per Sqft $159
Subdivision I W Hendersons
MLS Listing ID 2419483
Sold Date 03/03/20
Bedrooms 3
Full Baths 2
Half Baths 1
HOA Y/N No
Year Built 2019
Annual Tax Amount $348
Lot Size 6,098 Sqft
Acres 0.14
Lot Dimensions 50x120
Property Description
Welcome to 1606 Anderson Avenue in Historic Highland Park. This sophisticated 3 bedrooms, 2 and a half bathroom new construction home features all the bells and whistles plus the convenience of a 2-car pull-in garage. It showcases a beautiful living space with an entryway bench and storage, espresso hardwoods, and a gas-log fireplace. The coveted open floor plan is ideal for entertaining friends and family. A chef's kitchen with granite counter tops, stainless steel appliances featuring a gas stove, and a walk-in pantry with shelving. The kitchen also features a built in desk for kids homework, a craft station, or a home office. Upstairs is the master suite with a large balcony. There are two additional bedrooms upstairs with walk-in closets and an attic pulldown for all of your storage needs. This convenient new home gives you access to countless amenities in Downtown Chattanooga.
Location
State TN
County Hamilton County
Interior
Interior Features High Ceilings, Open Floorplan, Walk-In Closet(s)
Heating Central, Natural Gas
Cooling Central Air, Electric
Flooring Carpet, Finished Wood, Tile
Fireplaces Number 1
Fireplace Y
Appliance Microwave, Dishwasher
Exterior
Exterior Feature Garage Door Opener
Garage Spaces 2.0
Utilities Available Electricity Available, Water Available
Waterfront false
View Y/N false
Roof Type Asphalt
Parking Type Attached
Private Pool false
Building
Lot Description Level
Story 2
Water Public
Structure Type Fiber Cement,Brick
New Construction true
Schools
Elementary Schools Orchard Knob Elementary School
Middle Schools Orchard Knob Middle School
High Schools Howard School Of Academics Technology
Others
Senior Community false
Read Less Info
Want to know what your home might be worth? Contact us for a FREE valuation!

Our team is ready to help you sell your home for the highest possible price ASAP

© 2024 Listings courtesy of RealTrac as distributed by MLS GRID. All Rights Reserved.

"My job is to find and attract mastery-based agents to the office, protect the culture, and make sure everyone is happy! "






